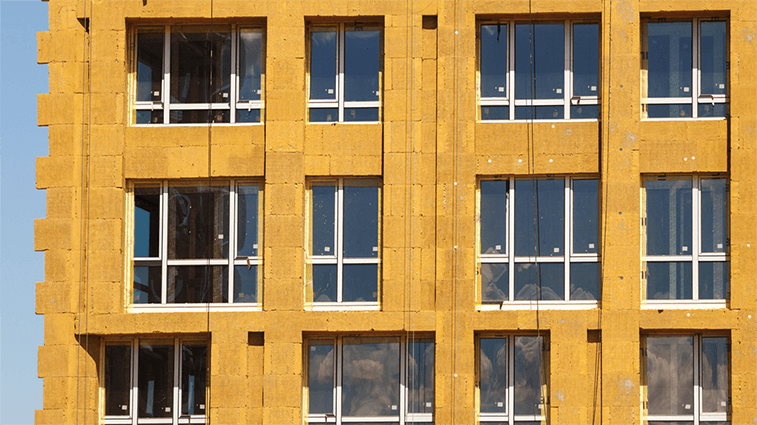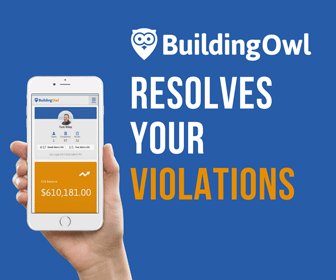
Zone Green Walls
In 2012, New York City’s Zone Green program amended the Zoning Code to allow wall thickness to be deducted from floor area provided the walls are energy efficient. City Planning claims New York buildings are responsible for 80 percent of the city’s carbon emissions. This floor area deduction gives both older and newer buildings an opportunity to insulate their walls and save on energy costs.
Zoning computes floor area from the outside of the building’s edge, encompassing the entire thickness of the wall. This forces owners and developers to choose between having thicker, more energy efficient walls and usable floor area. The floor area deduction eliminates this choice.
This floor area deduction amends the very definition of “floor area” in Zoning Code Section 12-10. It divides buildings into those that existed before and after April 30, 2012. The city understands older buildings were not built with energy efficiency in mind and offers a more generous deduction to encourage participation. Both pre-2012 and newer buildings get wall thickness deductions with some differences.
For buildings built prior to April 30, 2012:
If wall thickness with a thermal resistant R-value of 1.5 inches is added, then wall thickness up to 8 inches is floor area exempt.
For buildings built after April 30, 2012
Eight inches of wall thickness must count toward floor area. Additional floor area up to 8” can be exempt from floor area provided the wall:
- Has an area weighted U-factor no greater than 80% of the NYCECC required U-factor.
- Has an area weighted U-factor no more than 90% of the average NYCECC area weighted U-factor.
Added energy efficient wall thickness on pre-2012 buildings are allowed to project onto yards and setbacks, however post-2012 buildings are not allowed these projections. Buildings are never allowed to project over the street line onto the sidewalk.








