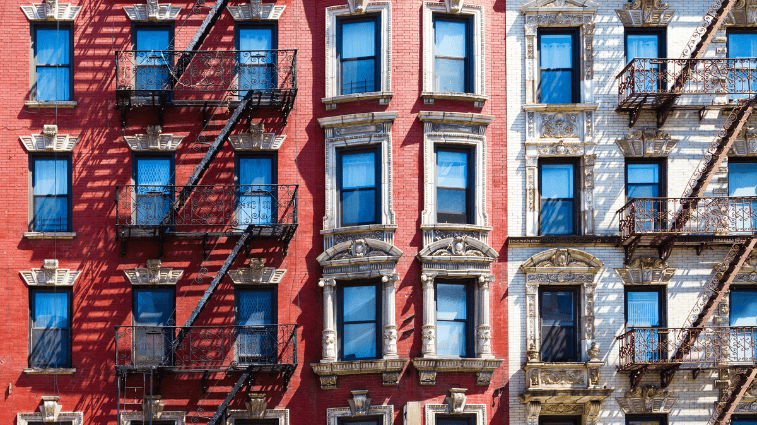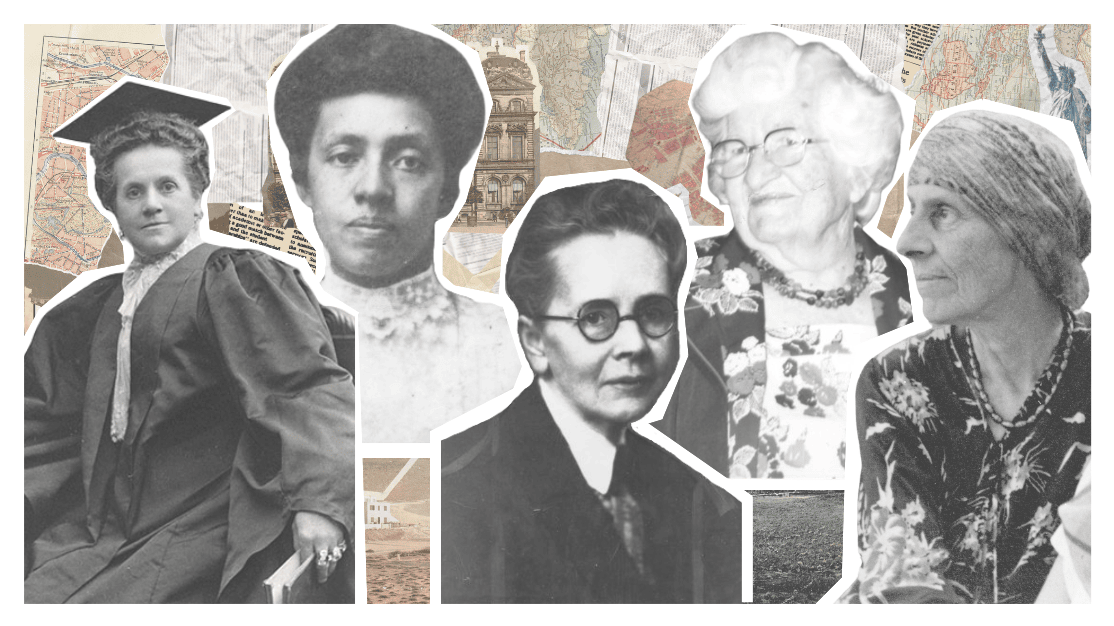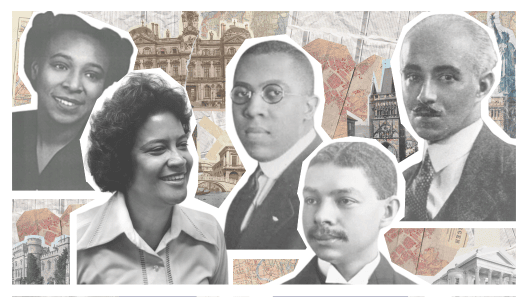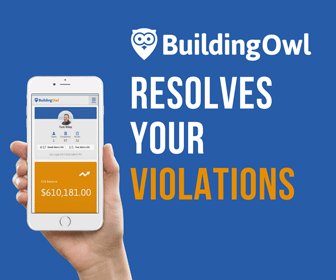
Decoding City of Yes: How to House NYC?
The New York City Council began its public review of “The City of Yes for Housing Opportunity” proposal this April, following the approval of its predecessors, Carbon Neutrality and Economic Opportunity. The plan addresses a lack of affordable housing in NYC and promises to streamline residential conversions, increase density, and allow for taller buildings, among a host of other zoning changes.
According to a recent survey, the vacancy rate of NYC apartments today is historically low at 1.4% — and without significant action, the issue of housing will only grow worse.
“This latest survey result shines a spotlight on what we know as New Yorkers, more people want to live and work in the greatest city in the world but are struggling to find housing that makes that possible,” said HPD Commissioner Adolfo Carrión Jr in a response to the survey’s findings. “In spite of our record-breaking year for housing production, the crisis continues to deepen. This clearly means we need to do more at all levels of government and in partnership with the private sector to address this growing crisis.”
By eliminating restrictions on residential zoning, City of Yes aspires to develop up to 100,000 new homes. If passed, these changes could transform the standard for housing development in NYC. The key components of the plan will address low-density, medium to high-density, and citywide issues, with 9 major proposals.
Low-Density Districts
These zoning districts are characterized by single-family homes, two-family homes, and low-rise apartments:
- Town Center Zoning: The proposal intends to re-introduce new housing above businesses in low-density commercial areas. Current regulations prohibit these kinds of mixed-use buildings, but they could greatly improve the current lack of new residential oppportunities.
- Transit-Oriented Development: Modest, 3-5 story apartment buildings currently cannot be constructed in low-density areas. However, this proposal would allow these building types on wide streets/corners within half a mile of public transit.
- Accessory Dwelling Units: Under this proposal, single- or two- family residences could add an “accessory dwelling unit” (ADU), or a smaller residential unit on the property. This could include backyard cottages, garage conversions, or basement apartments. ADUs would be allowed in attached, detached, basement, and attic typologies, with maximum sizes proportionate to the lot size.
- District Fixes: Certain regulations in low-density districts limit new construction to only single-family homes, and deny alterations or enlargements for existing one- and two-family homes. This proposal would lessen these restrictions to encourage growth and flexibility in these districts.
Medium- to High-Density Districts
“High density” refers to districts in central locations, with good transit accessibility and larger apartment buildings:
- Universal Affordability Preference (UAP): This proposal would allow buildings to include up to 20% more housing in medium- to high-density districts, as long as that housing remains affordable permanently — “affordable” meaning, more specifically, that rents would be affordable for households earning 60% of the area’s median income. UAP would replace the existing program for affordable housing, Voluntary Inclusionary Housing.
Citywide
The most extensive zoning changes are citywide, affecting all districts:
- Lift Costly Parking Mandates: Current zoning requires new housing to include off-street parking. In a city that largely runs on public transportation, the construction costs and space required for vehicle storage can be an unnecessary roadblock for new housing. This proposal would preserve the option to add parking, but it would no longer be a requirement.
- Convert Non-Residential Buildings to Housing: While building conversions can be complicated, they provide an opportunity to utilize existing structures without the waste of demolition. This proposal would introduce a range of new building types eligible for residential conversions and increase the flexibility of conversion regulations.
- Small and Shared Housing: This proposal would re-introduce shared kitchens and common facilities and allow buildings with more studios and one bedrooms. The goal of this plan is to provide options for New Yorkers who prefer to live alone but cannot due to unaffordable rents.
- Campus Infill: Large residential lots with multiple buildings exist throughout the city with plenty of underused space — this proposal would make it easier to add new buildings to these campuses, which includes lots for faith-based organizations, private residential co-ops, and NYCHA campuses and schools. The profit generated from new construction would be able to pay for repairs to existing buildings, add new facilities, and create more housing.
Conclusion
Zoning changes can be tricky to navigate, and the City of Yes initiative introduces numerous regulations to decode. If you are looking for assistance understanding the new proposal, please reach out to Outsource Consultants, Inc. for expert guidance.
Resources








