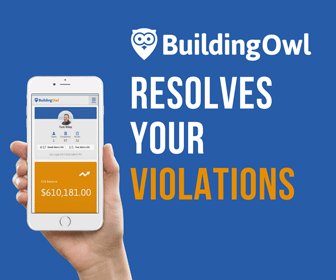
Raise the Alarms: FDNY Updates Requirements for As-Built Riser Diagrams
Calling all contractors, engineers, and developers! A new bulletin released by the New York Fire Department (FDNY) this December may impact your current and future projects.
It details updated requirements for the submission of certain as-built riser diagrams — specifically, the diagrams for fire alarm, auxiliary radio communication (ARCs), and emergency alarm systems. These diagrams serve as an official record of the project at the time of construction and must be submitted to the Fire Alarm Inspection Unit.
The December bulletin, following up on the previous requirements for as-built riser diagrams, provides necessary clarification on some important issues, such as when Post-Approval Amendments (PAA) should and should not be filed. By providing more objective criteria and detailed guidance, the new FDNY-approved fire alarm system plans are clearer than before, but potentially trickier to navigate.
What Are the Changes?
Most of the application requirements for submitting as-built drawings remain unchanged, however, certain additional information will now be necessary to include in riser diagrams and the title block section.
Title blocks must now include:
- The name of the registered design professional (applicant of record).
- Space allocated for FDNY stamp, minimum 1” tall by 3” wide.
An as-built riser diagram must now include:
- Construction/marketing floors, if applicable.
Post-Approval Amendment Filings
Changes to the system design that can be approved without a PAA or further documentation include:
- Minor additions/deletions (which allow for adding/deleting up to 10 fire alarms per floor) can be made without a PAA. However, all changes must be displayed on the as-built riser diagrams
- Other modifications, such as installing Data Gathering Panels (DGP) in a different location than originally planned, or downgrading the fire alarm system performance (i.e. Class of circuits) may be accepted with an affidavit from the applicant of record.
- The affidavit for these modifications must list the devices not being installed and certify that the system design remains fully code-compliant. This certification doesn’t need to be a standalone document and can appear on the as-built riser diagram.
The following conditions will require a PAA to be filed with the FDNY:
- Relocation of fire alarm control panels (Fire Command Centers cannot be installed other than as specified on approved plans without prior approval).
- Changes that would affect the system type or job description.
- Changes that would affect work floors.
- Changes that would require further review (partial coverage, floor layouts, etc.).
- Addition and/or exclusion of more than 10 devices/appliances on a floor.
Conclusion
To keep our city safe, fire safety guidelines are always evolving. It’s important to stay aware of the updates — and they don’t have to be overwhelming. For assistance in preparing your projects for upcoming code changes, reach out to Outsource Consultants, Inc., experts in the industry for over 30 years. See the resources below for more information on alarm system as-built riser diagrams.
If you’re looking for assistance with the 2022 code, reach out to Outsource Special Inspections (OSI), a trusted source for special inspections in New York City since 2012. Led by a senior team of knowledgeable, highly qualified professional engineers, OSI performs NYC Department of Buildings-certified inspections across New York City every day, covering over 600 clients.
Resources








