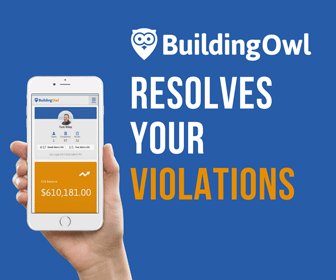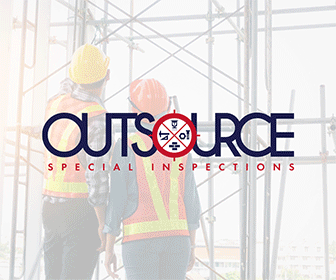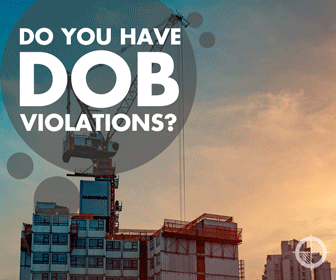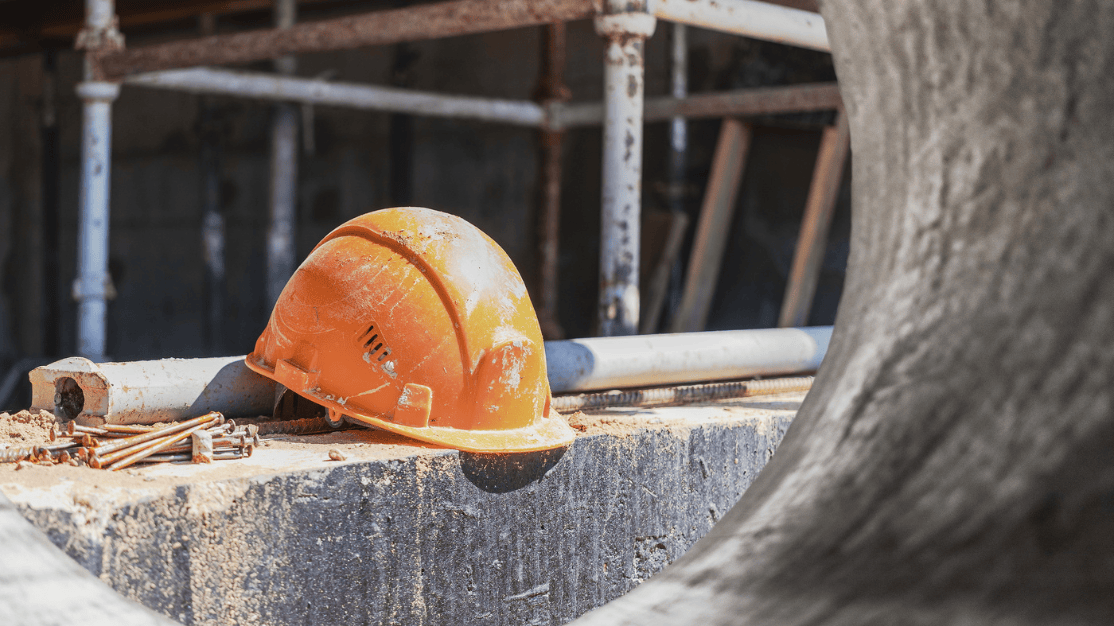
I am a contractor and noticed After Hours Variance Permits have increased in price. Why is this?
Since September 1, 2023, After Hours Variance (AHV) permits have increased from $100 to $130. This price shift may be part of the DOB’s larger effort to combat construction-related noise complaints in New York City.
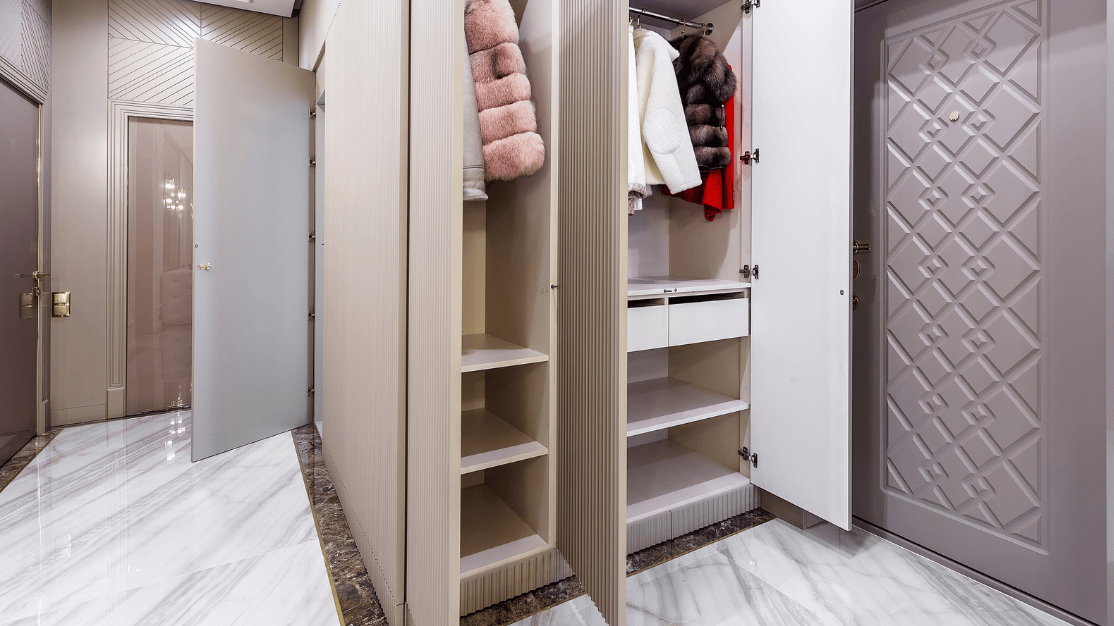
I am an architect working on a space that will have 4 or more walk-in closets. Are all of the walk-in closets required to have a turning radius?
Let’s break down this question from one of our subscribers... According to Dictionary.com, a walk-in closet (n) is “a closet that is large enough to walk around in.” The number of walk-in closets may or may not impact what the code requires. By turning radius, we are referring to the circular space that lets a wheelchair make a half (180-degree) or full (360-degree) turn. A T-shaped turning space is also allowed if a 3-point turn can be made and meets measurement guidelines from the ADA. T-shaped turning space typically refers to the shape of space needed for electric scooters, which are rapidly rising in popularity over traditional wheelchairs.

Why did the energy grade for my building get degraded [from 91 to 87] on October 1st?
Energy grades are based on a building’s aggregate energy consumption, calculated by the Environmental Protection Agency’s ENERGY STAR Portfolio Manager.

We are in the design phase for a new building in a high-traffic area in NYC. We anticipate occupying the adjacent parking lane for construction use, as well as replacing the sidewalk on one side. What DOT permits would be needed and what will we need to file for these permits?
While the specifics of your project and area would need to be looked at, based on your description you will likely need NYC DOT permits for lane occupancy, sidewalk occupancy, sidewalk replacement, heavy equipment, and construction barricades.
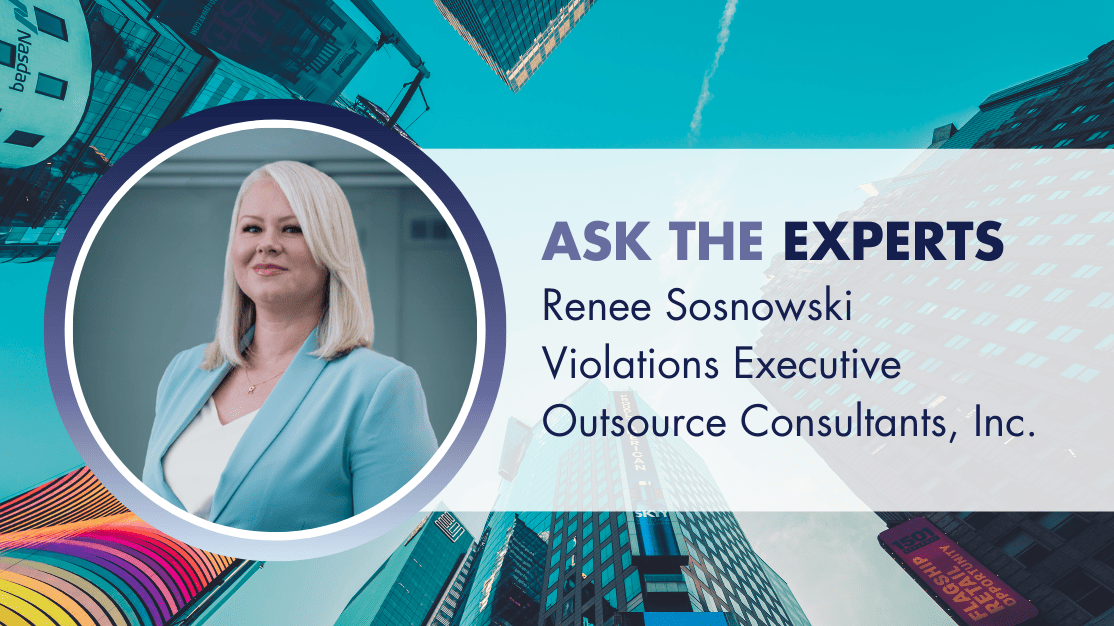
I am a property manager with 3 high-rise office buildings that are new to my portfolio. There are over 200 violations among the 3 buildings. In particular, I am seeing many sprinkler violations with regards to Local Law 26 of 04. In some cases, we have already upgraded the sprinklers, in others we have not. Is there a way to stop the penalties while we are making upgrades?
Final sprinkler reports under LL26/04 were due July 1, 2019. Unfortunately, DOB isn’t giving any additional time to comply.

Under current MDLs, would a CO-OP building in SoHo, which has a Certificate of Occupancy and complies with all city mandates, have to change the C.O. if the building converts from Joint Live Work Quarters for Artists (JLWQA) to residential?
It would require a full analysis. The real question is, would such a building would be allowed to convert to residential at all?
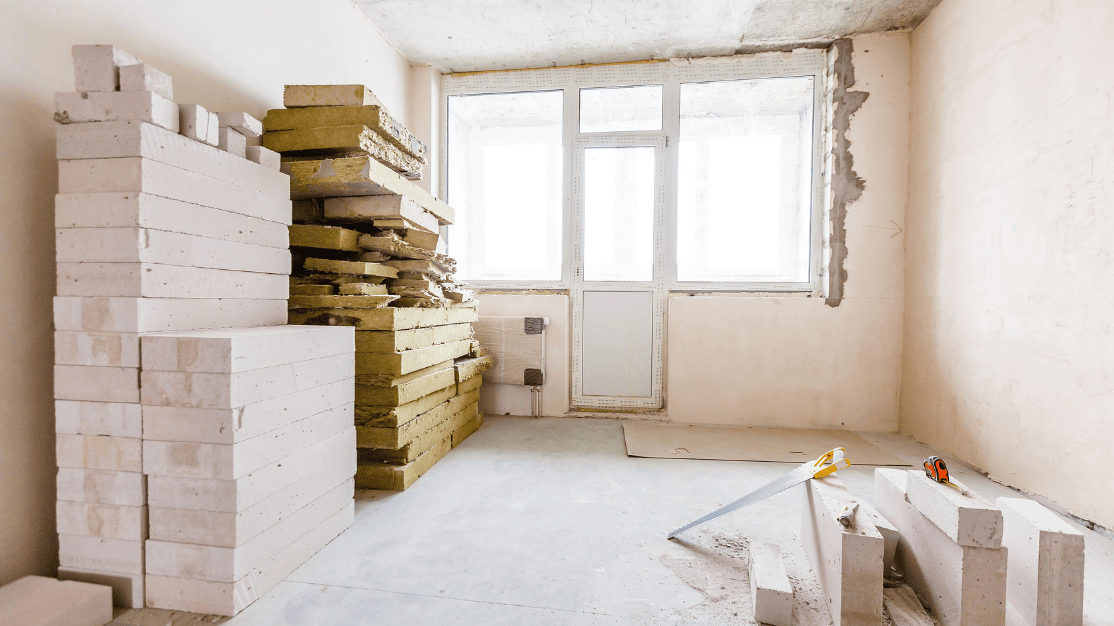
I read your article on sprinkler systems for 2-family homes. I am doing a renovation on a 2-family townhome, which includes a slightly below grade basement level and two above-ground floors. I've been told I need to install sprinklers on every floor (as I'm renovating every floor) to meet current code, since the cost of the job is over 30% of the assessed home value. Is there any way around this?
As stated in a previous article, sprinkler requirements under the 2014 Code are not retroactive for any existing building, except for those classified as high-rise office buildings. But major alterations, such as the one you have described, and building use changes can trigger a sprinkler requirement in altered areas.
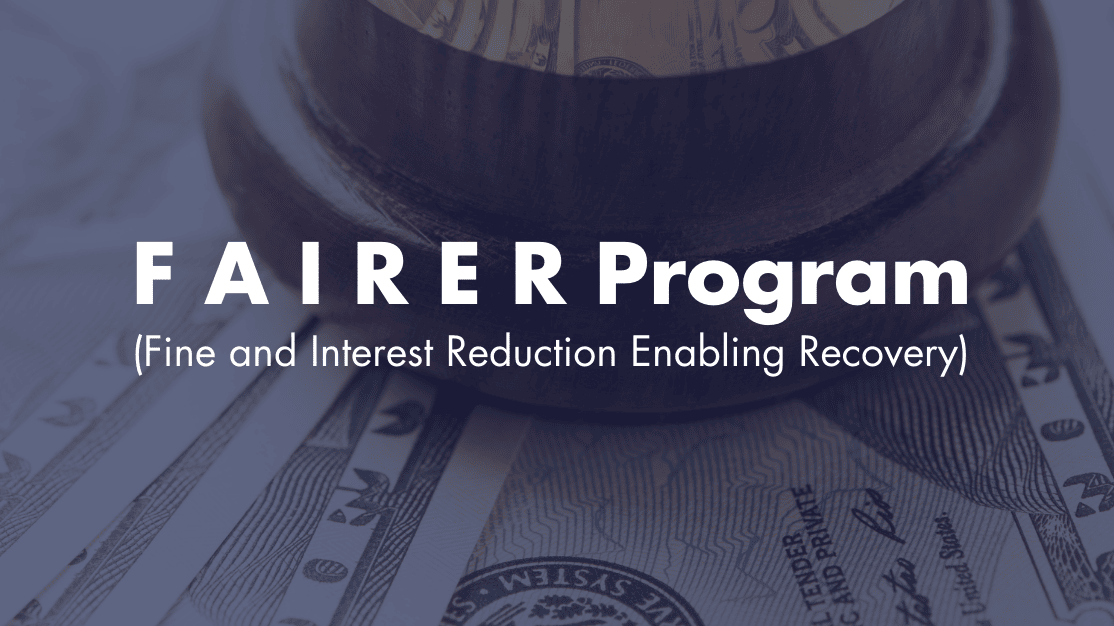
I heard that the FAIRER program got extended to March 2022. How can I qualify for that?
Because of the upheaval of business during the Covid-19 pandemic in New York City, the Fine and Interest Reduction Enabling Recovery (FAIRER) program was launched as a temporary amnesty program for individuals and small businesses whose OATH Environmental Control Board (ECB) judgements were entered into court prior to June 23, 2021.
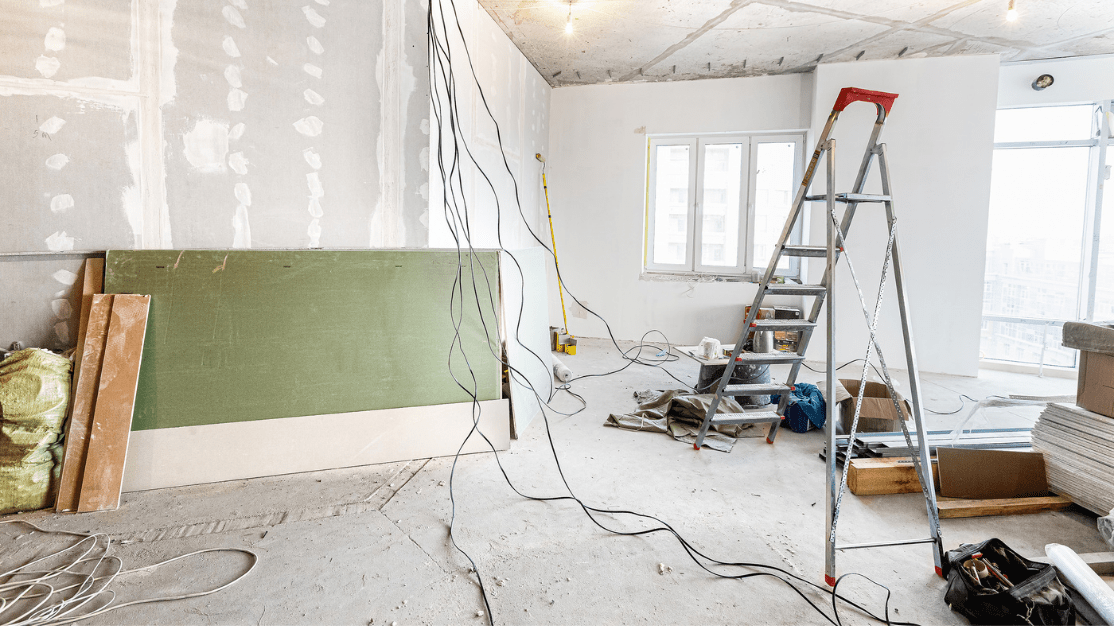
I want to renovate my 2-family residence in Queens without vacating the house. Does my permit application need a Tenant Protection Plan, or is it optional based on the Exception listed under 28-120.1?
Yes, a Tenant Protection Plan (TPP) is required for any dwelling unit that will be occupied during construction in order for the permit process to move forward, even for a 2-family home.

I want to host a large corporate event in NYC and understand I need a TPA. How do I go about getting this before the event?
If your large event is expected to have 75+ people indoors or 200+ people outdoors for less than 30 days somewhere outside of a Place of Assembly, then yes, you will need to apply for a Temporary Place of Assembly (TPA) permit. This is also known as the Temporary Place of Assembly Certificate of Operation (TPACO).
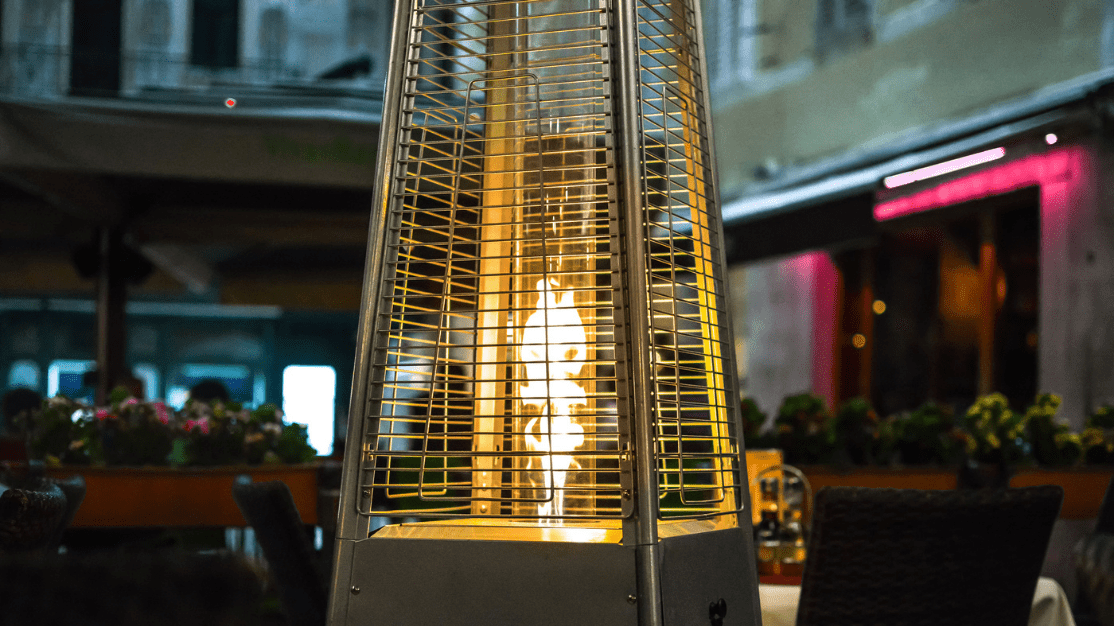
With propane heating now banned for outdoor dining, what alternatives do I have?
There are a couple of alternatives available for outdoor dining comfort heating going forward.

I know that I want to work in the construction industry...
We are excited about your interest in our industry! The construction industry is the second largest employer in the United States, following the combined government and armed forces, and it’s a good time to get in on the ground floor. With the gradual re-opening of the country underway at the time of this writing, the industry is sure to experience a boom in the near future, increasing the number of jobs.
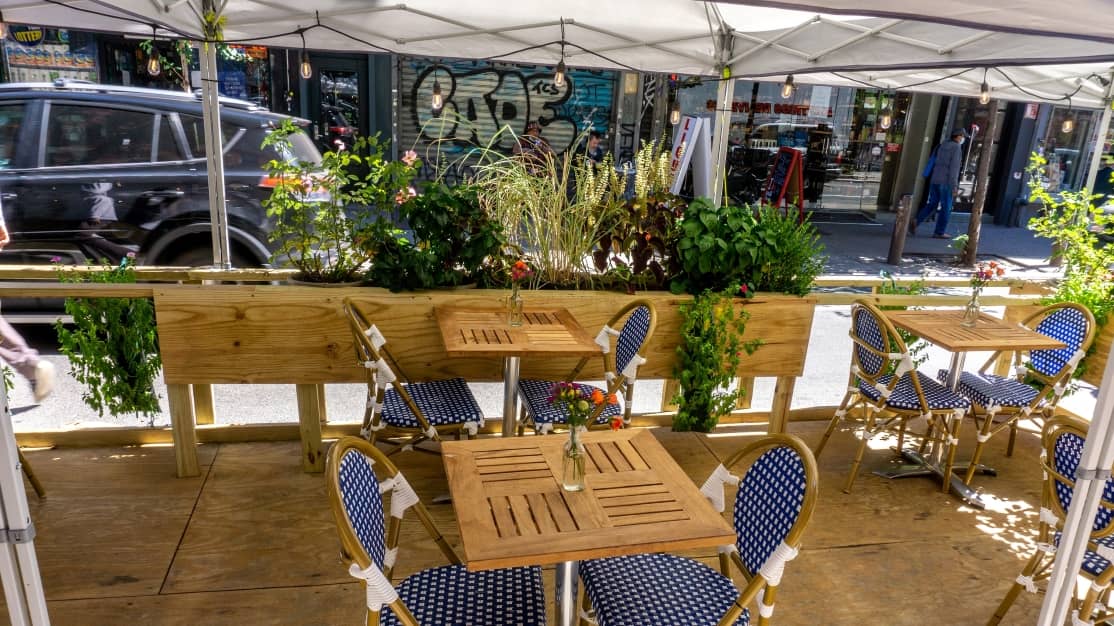
I have a restaurant in SoHo. Can I do outdoor grilling on the sidewalk in my outdoor seating area?
Especially at a time where outdoor dining is preferable to indoor for many New Yorkers, restaurants are looking into creative solutions to enhance the overall dining experience. However, in New York City, grilling on the sidewalk is generally not permitted by the Fire Code due to multiple fire hazards [see excerpt below] and is considered a sidewalk obstruction. In addition, any non-residential cooking in the open and on a site or yard is prohibited by the Zoning Resolution. Any non-residential entities, which includes restaurants, must cook inside of a building.
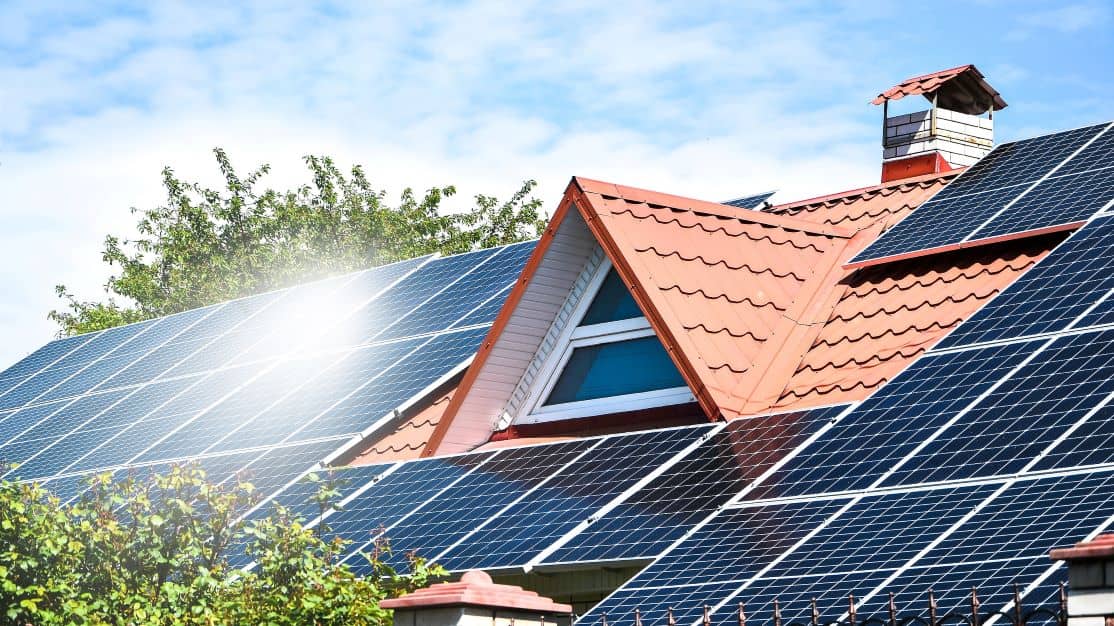
Our project got an objection due to sustainable roofing system laws. We have a high-slope roof, so we’ll need to put in solar panels. How should we account for this new element and answer?
First, a brief rundown: As of November 15, 2019, Local Law 92 and Local Law 94 of 2019 require new buildings and certain alterations (generally those that involve replacing most or all of the roof deck) to include some kind of sustainable roofing zone in their plans.
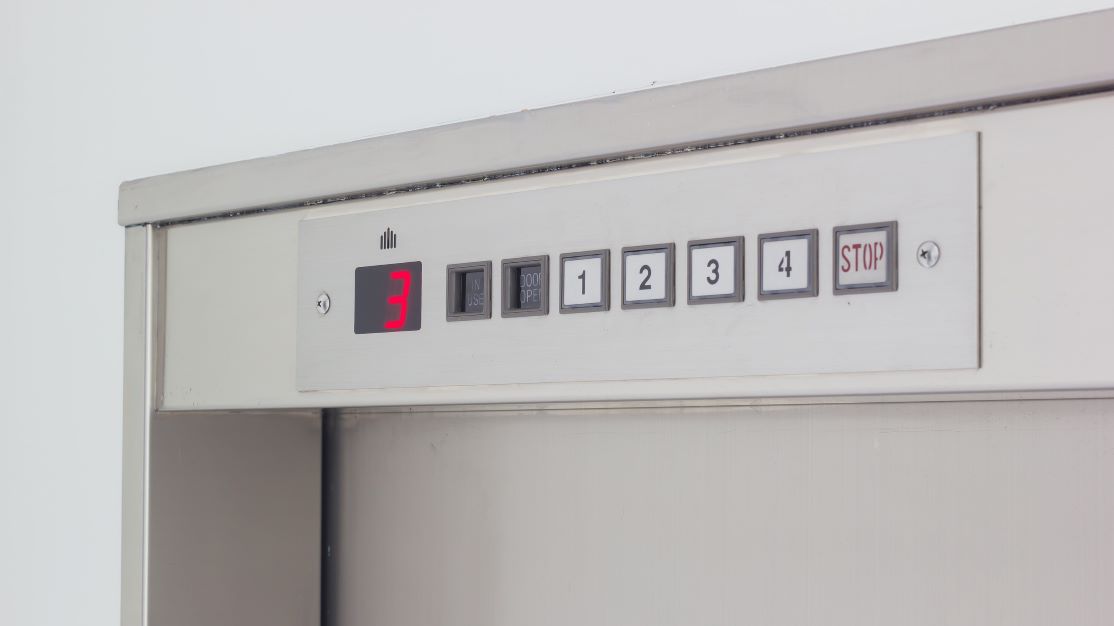
We have a retail space on the first floor and installed kitchen equipment in the cellar, with a dumb waiter shaft going between floors. Do I need to upgrade my already-built dumb waiter to be ADA compliant for the kitchen workers below?
Yes, this upgrade is required. An accessible route must be provided for workers at the cellar level and as such BC 1109.6 applies (See below).
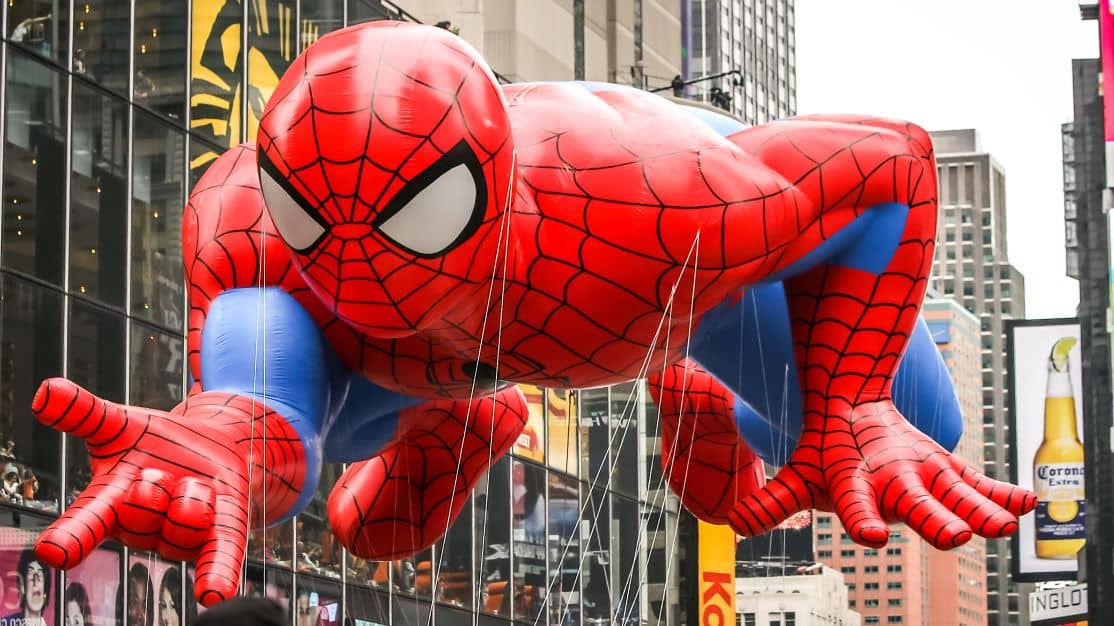
Is the Holiday Construction Embargo still happening in 2020?
According to the NYC DOT’s recent announcement, yes (and many of our favorite holiday festivities like the Macy’s Thanksgiving Day Parade, are still on)! However, there will be more leeway granted this year in light of COVID-19 that you should be mindful of.
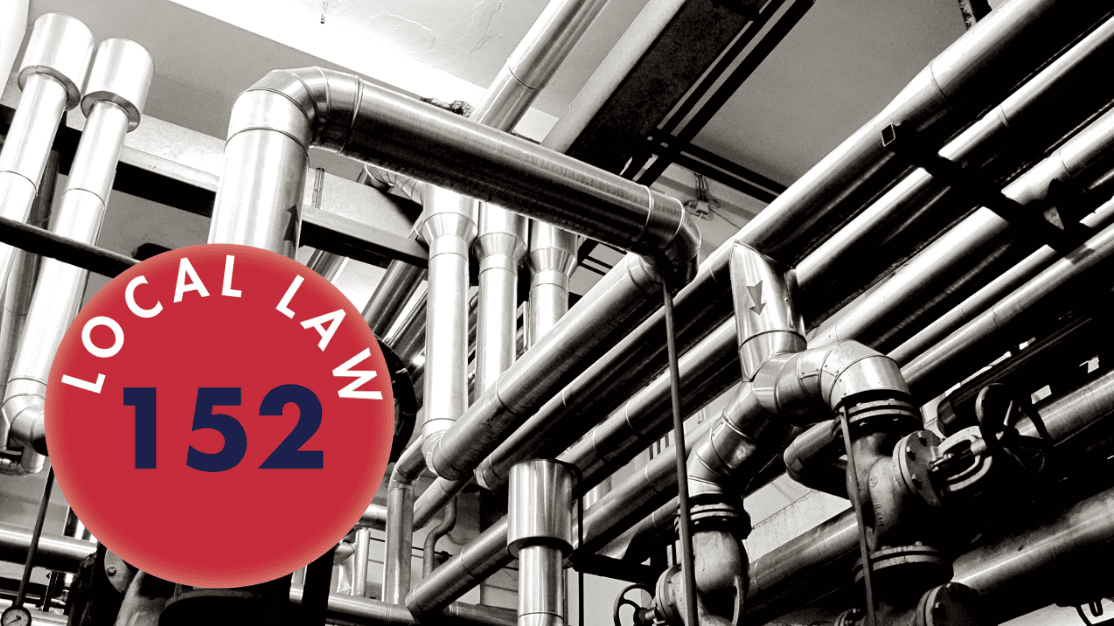
Under Local Law 152, do I need to get my building’s gas piping system inspected this year?
Quick answer: It depends1.
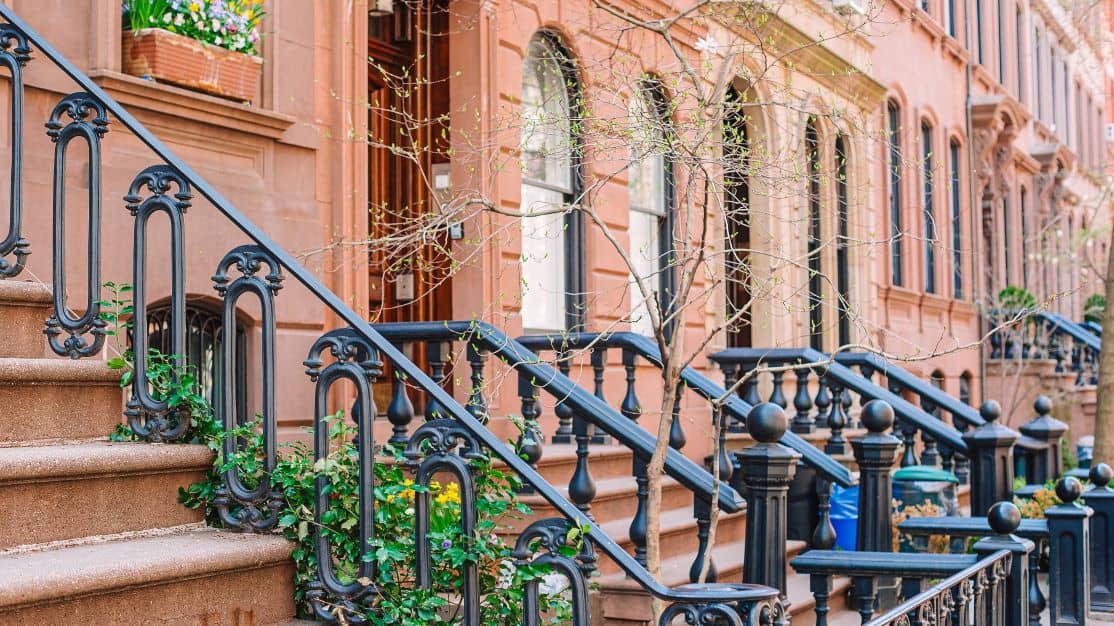
Is a construction superintendent needed on a single family brownstone where a floor is being added?
Per 2014 NYC Building Code & Local Law 81, a Construction Superintendent is required for a vertical enlargement to an existing building. There is an exception - if you are constructing a new 1/2/3 family house.
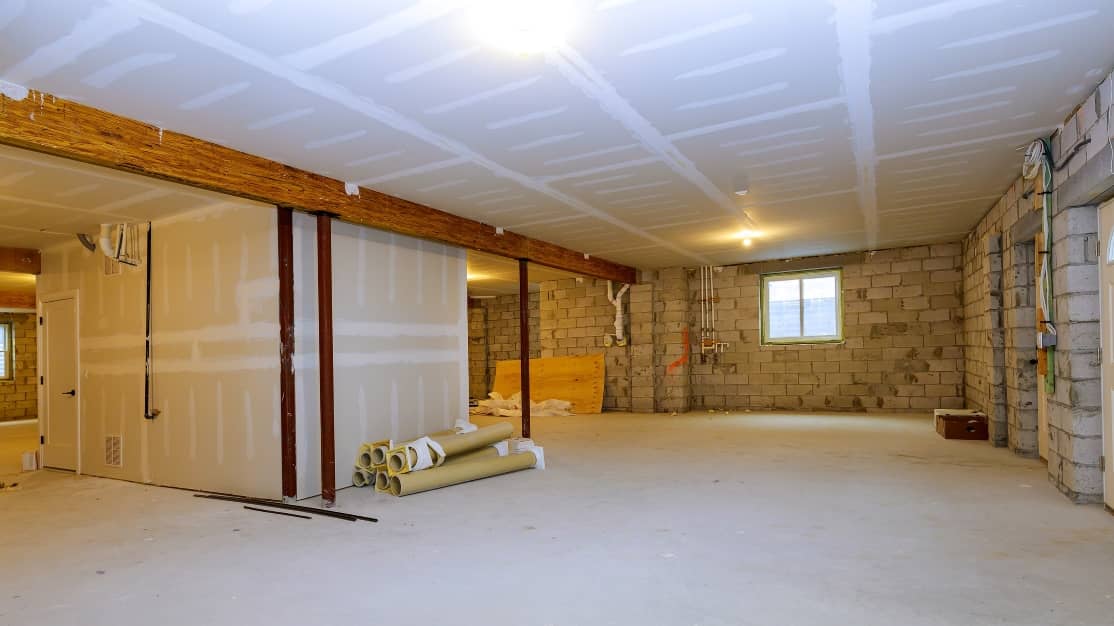
Under Local Law 49, select areas in Brooklyn can create lawful cellar apartments. Does Queens NY have a similar program or eligibility?
As Local Law 49 of 2019 is a pilot program to facilitate the creation and alteration of habitable apartments in basements and cellars of certain one- and two-family dwellings in Community Board 5 (East New York and Cypress Hills) in Brooklyn, it does not yet apply to Queens. Cellar apartments are not currently permitted in one- and two-family dwellings, and Basement apartments are only permitted if they meet stringent criteria.
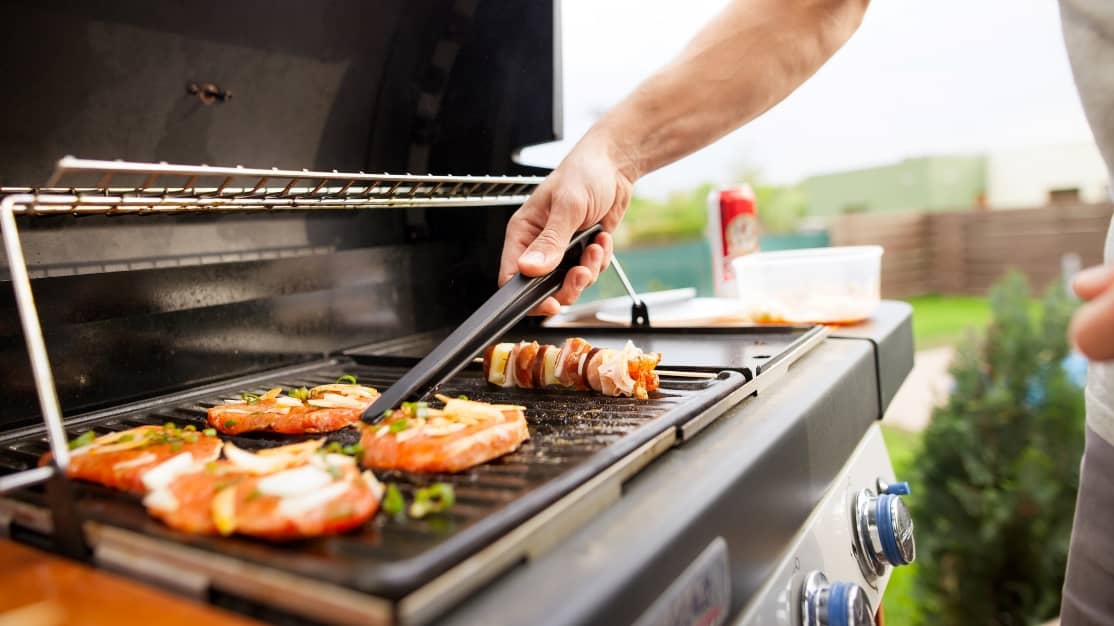
My neighbor has a backyard, but continues to grill on the sidewalk near my window. My asthma is exasperated whenever this grilling activity is near as the smoke gets into my home. Is there anything in the code to stop this neglect against air quality and health?
Yes. Interestingly, this isn’t so much an air quality issue as a fire code issue – portable outdoor grills, whether charcoal, electric, or gas-fueled, fall under jurisdiction of the NYC Fire Code. According to Section 307.5, if the neighbor in question is grilling less than 10 feet from buildings, walls, furniture, or anything other combustible material, this would be grounds for a violation.
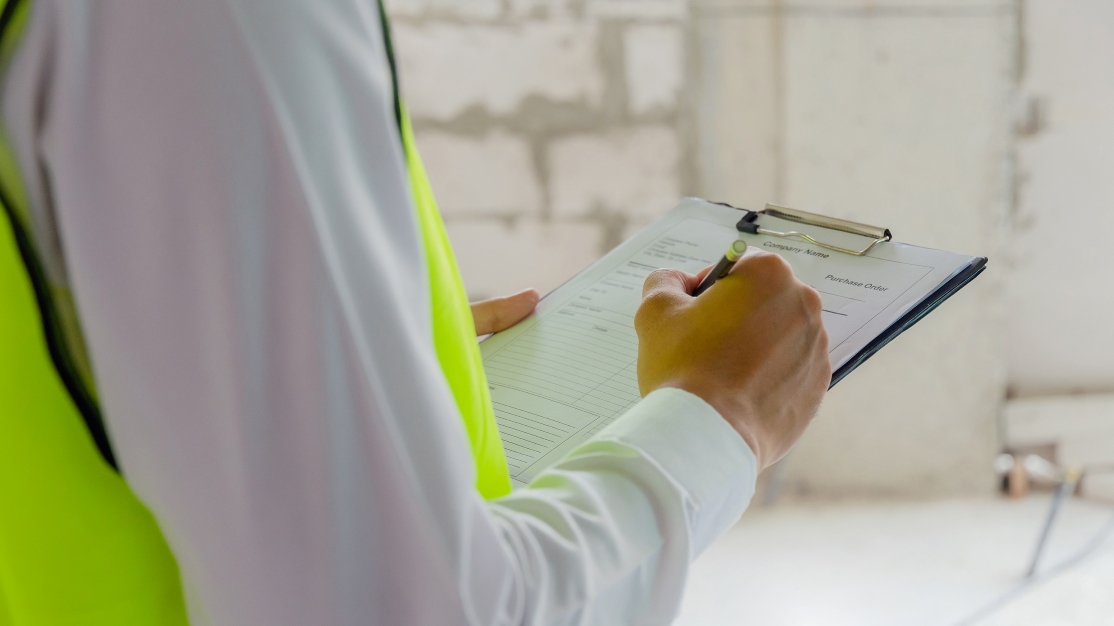
If a Technical Report is signed by one Professional Engineer (P.E.) can a different P.E. sign off on the inspection without having to undo the first one?
When an engineer submits a Technical Report identifying for the responsibility of performing a Special and/or Progress Inspection, that engineer will need to submit a separate Technical Report (upon completion of his or her inspections) certifying that the inspection has been completed.
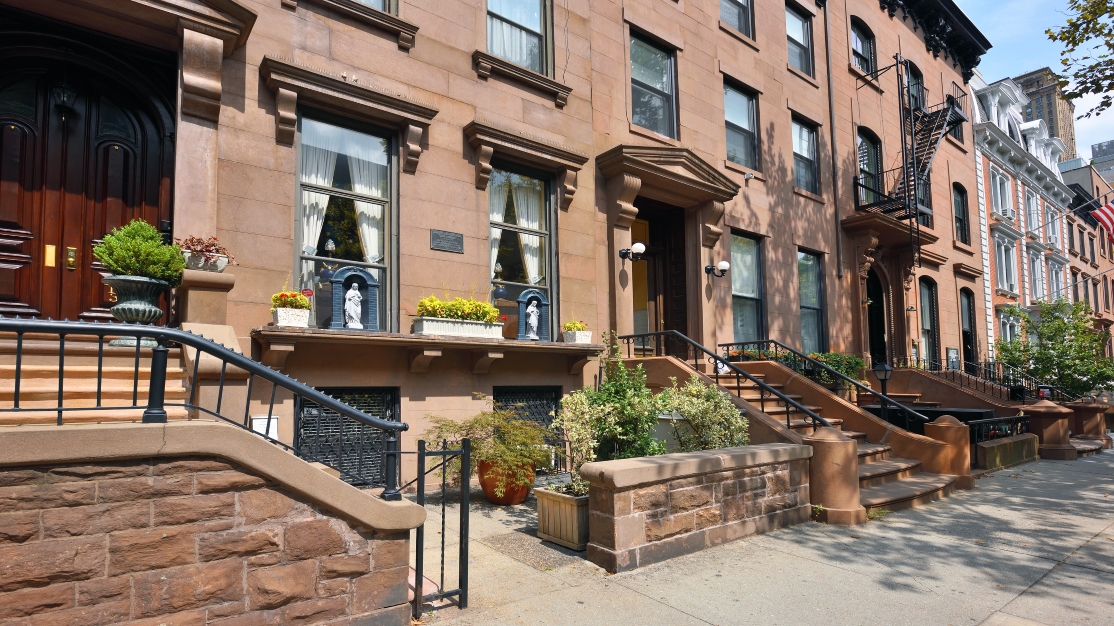
I have a 2-family house in Brooklyn built in 1900. Is it required to have a sprinkler system?
Depending upon the residence’s design and the access it provides for firefighting operations, sprinklers and other Fire Department approval may be required. In this specific instance, according to NYC 2014 Building Code Section BC 903, sprinklers are not required in detached one and two-family dwellings 3 stories or less in height (903.2.8 Group R Exception).
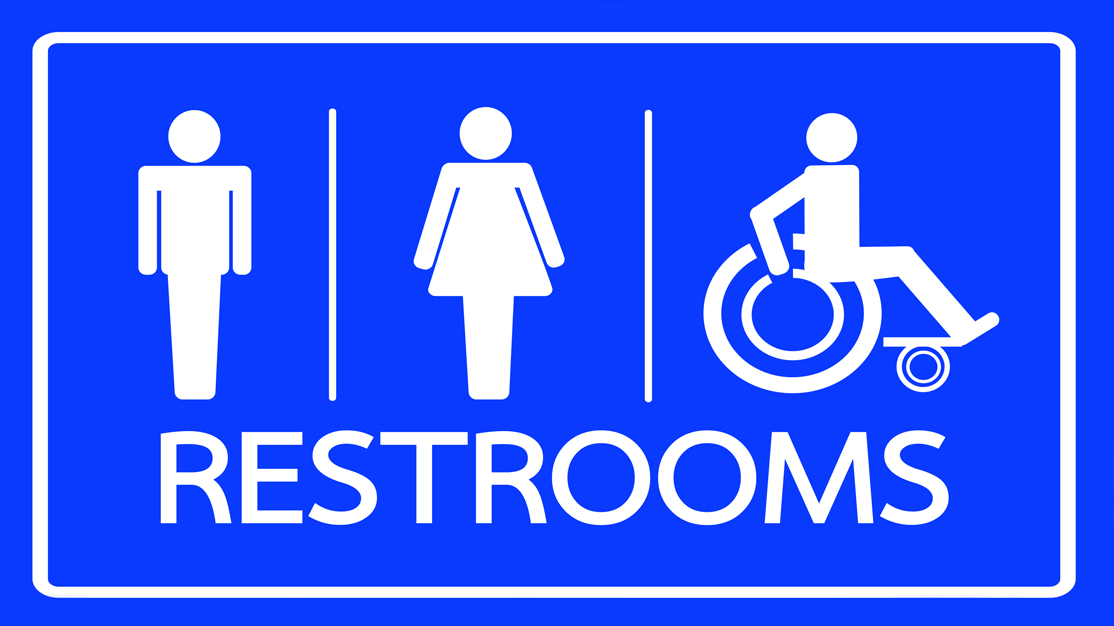
Can I provide one accessible unisex restroom instead of providing accessible features in both the men’s and women’s restrooms?
While the Americans with Disabilities Act (ADA) permits the installation of a single unisex toilet room in lieu of separate facilities, the 2014 NYC Building Code and Plumbing Code are more stringent. Section 403.2 of the plumbing code requires separate facilities for each sex when the occupant load exceeds 30.
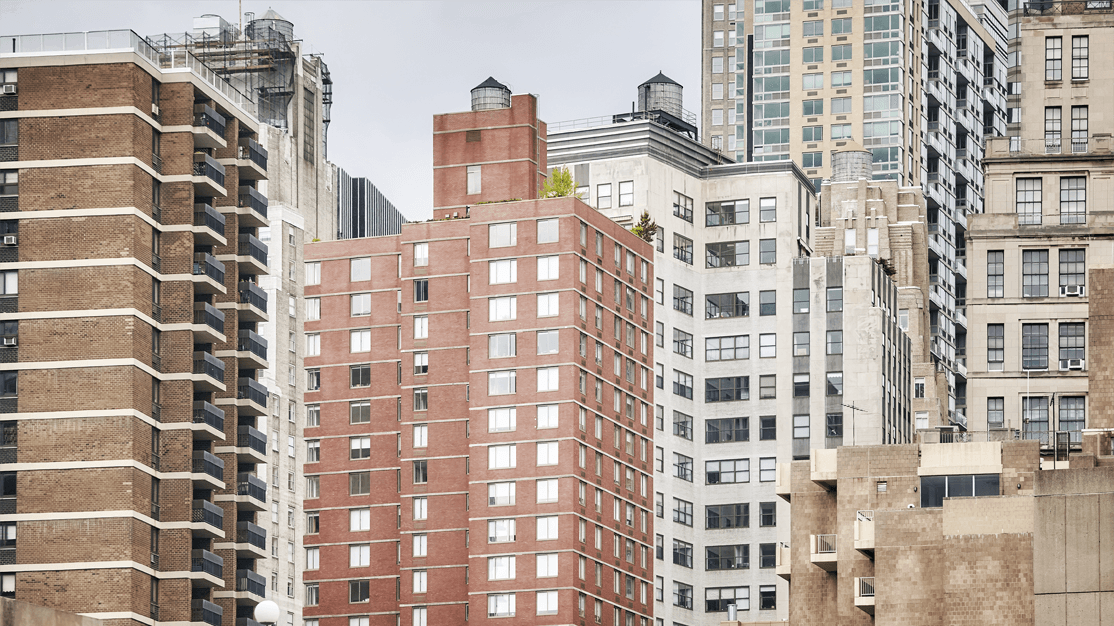
I am renovating a Condo and the owners are not disabled, do I have to comply with accessibility requirements?
In most cases the simple answer is yes, you do have to comply with the accessibility requirements of the NYC Building Code. Exception 5 of Section 28-101.4.3 of The administrative code requires all building undergoing alterations to comply with Chapter 11 of the building code for accessibility.
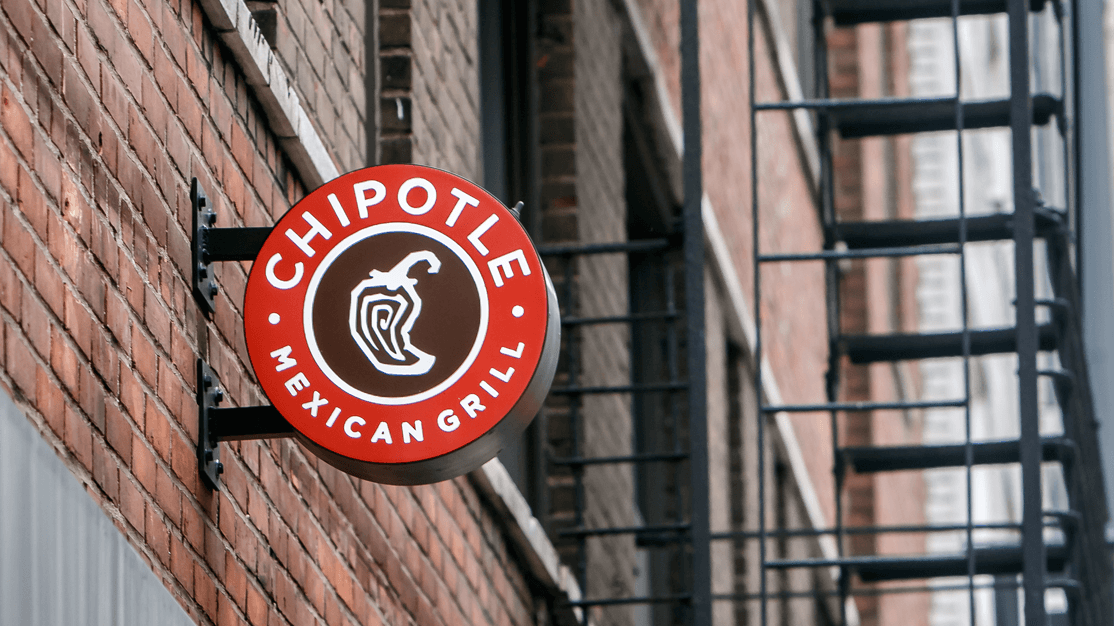
We are installing a new restaurant on the ground floor of an existing building. Which code should our plans follow?
For alterations of existing buildings, the building owner has the option to use the 1968 building code or earlier depending on the original construction date of the building. There are exceptions to this for certain worktypes and trades. Typically all Mechanical, Plumbing, Fire Protection, Structural, and Accessibility related work will need to comply with the 2014 while general construction and architectural work may utilize the older code as applicable.

The 1968 Building Code requires us to calculate the occupant load of a restaurant at 12 square feet per person but the 2014 code only requires 15 square feet per person. Can we use the 2014 code for this reason in an existing building?
When an applicant requests review under the 2014 NYC Building Code they are essentially stating that the entire building complies with all sections of that code. Any conditions that were designed in accordance with the 1968 Building Code, or earlier, must be updated to the new code.
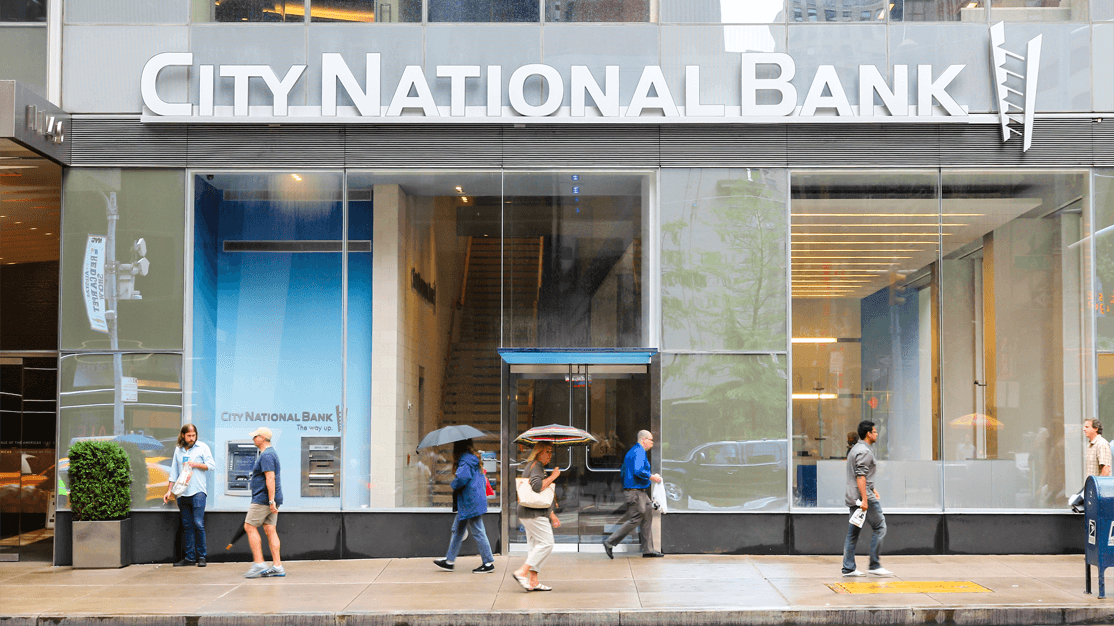
Do I need an amended Certificate of Occupancy (C of O) to install a bank in an existing space that is designated as retail?
Building’s Bulletin 25 of 2009 (BB 2009-025) allows changes between occupancy group M (Mercantile or Retail) and group B (businesses) without the need to obtain a new C of O when certain conditions are met. The conditions are as follows
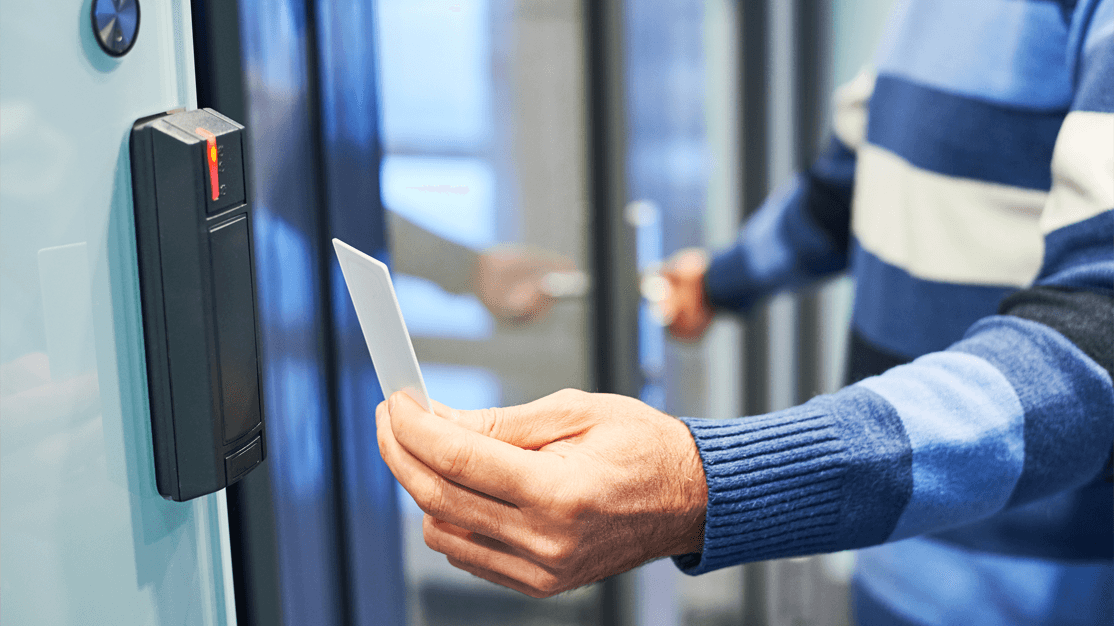
Our tenant is concerned about the safety of their employees and wants to install a keyfob on their entrance door. Is this permitted?
Both the 1968 and 2014 Building Code address access control devices on required egress doors. Both codes are similar in that they may require commissioner approval for such a device and have a list of additional safeguard that must be met including but not limited to:
