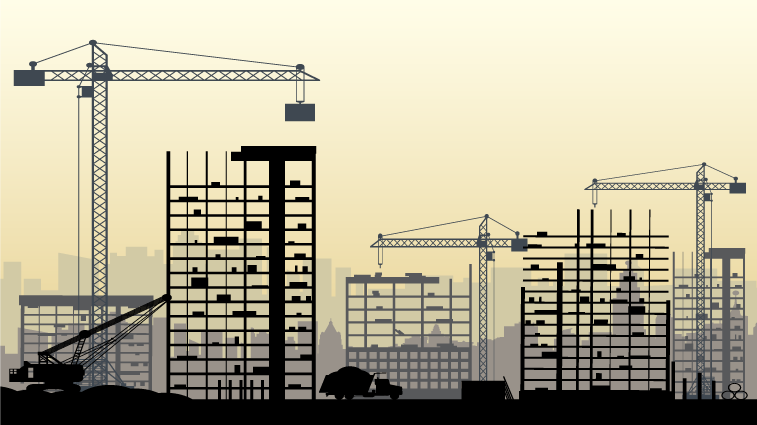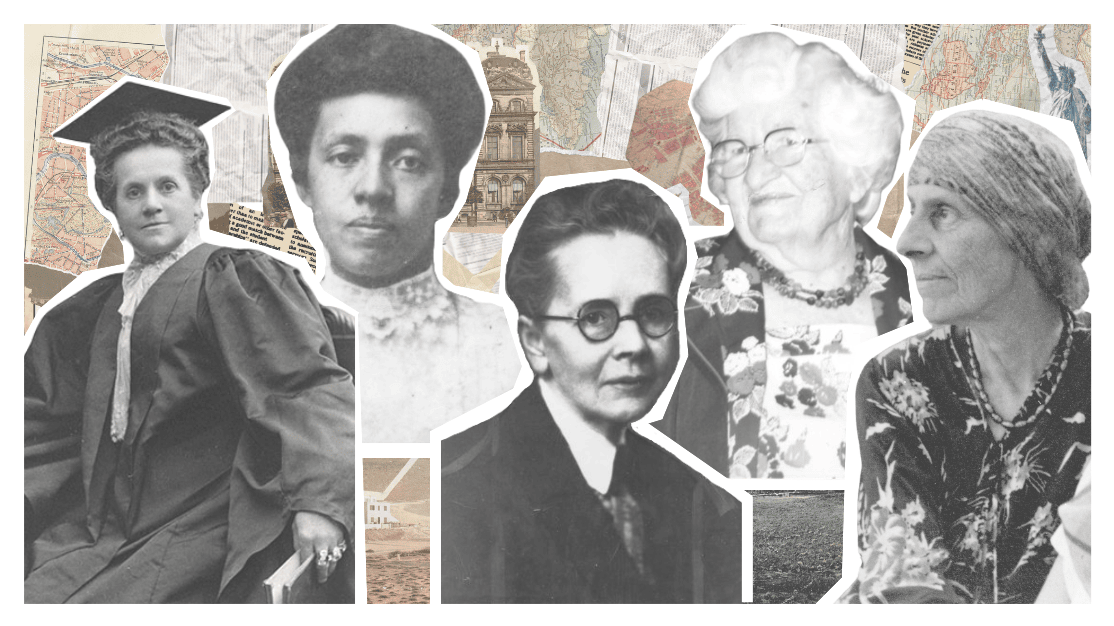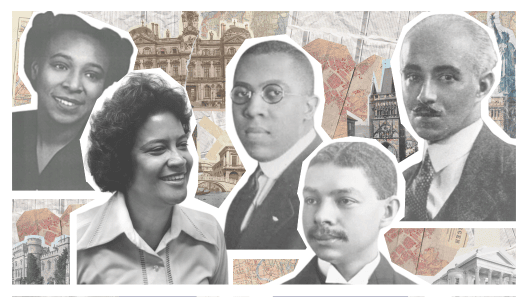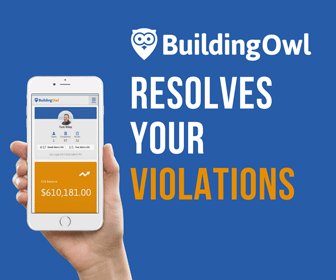
Getting into the Woods
Manhattan is built to the sky with steel, concrete and glass, but a growing trend threatens to transform the composition of the famous horizon. Emboldened by the burgeoning prefabricated wood engineering process called mass timber, architects are beginning to envision the wooden high-rise. But will the Building Code oblige?
Mass timber is a process of making structural panels from glued together wood slabs. The process of crisscrossing slabs in sandwiched layers is called cross-laminated timber (CLT). The logic of crisscrossing is that weight distributes evenly in two directions, ideal for exterior walls. Glulam, or glue-laminated timber, is similar to CLT except the wood layers run one direction, making them stronger, more suitable for structural beams.
Does the Building Code allow for wooden skyscrapers?
The wood construction trend has spawned factories in Oregon that specialize in cutting custom wood components designed by architects. Proponents of wood buildings cite the speed of the construction. Wooden components arrive on-site ready to snap together. One architecture firm has designed a wooden ten-story residential building, the first residential building of its kind in Manhattan.
Any look at the potential for wood construction requires an understanding of how the Building Code classifies building construction into five types. Here are the five types of construction.
Types I and II: Building elements are noncombustible with some exceptions.
Type III: Exterior walls are noncombustible, but interior building elements may be of any permitted materials with some exceptions.
Type IV: Exterior walls are of noncombustible materials. Interior elements may be wood, with exceptions. Also known as heavy timber.
Type V: Any materials permitted by code are permitted, with some exceptions.
In Building Code Section 503, each construction type has a height allowance corresponding to an occupancy group. As you can see in Table 503, the Building Code allows all occupancy groups six stories or less in across Types II through V. Table 503 only allows more than six stories in Type I (noncombustible) construction. Type I construction is explicitly noncombustible, though there are some exceptions listed in BC Section 603.
Some of the notable allowances for combustible materials in Type I and II include:
- Fire treated wood in nonbearing interior particians (603.1)
- Roof construction (603.1.2) and roof coverings (exception 4)
- Finishes including interior floors (exception 5) and interior walls (exception 7)
- Store or office partitions (exception 11)
There are two other exceptions for combustible materials in Type I buildings that deserve closer attention. These are exception 13 (exterior walls) and exception 19 (heavy timber). Exception 13 states “combustible exterior wall coverings, balconies and similar projections and bay or oriel windows in accordance with Chapter 14.” Section 1406.2.2 point 1 states “combustible exterior wall coverings shall not exceed 10% of the exterior wall surface area on any given story.” The code giveth, the code taketh away.
Exception 19 for heavy timber is a bit more useful. It states “heavy timber as permitted by note c to Table 601 and Section 602.4.7.” Section 601 note c allows heavy timber where a one hour or less fire-resistance rating is required, but excludes occupancy groups F, I-1, R-1 and R-2. Section 602.4.7 allows heavy timber as exterior structural members (columns, arches, etc), but prohibits heavy timber from the same occupancy groups in the aforementioned note c.
If a residential high-rise wants to use wood, it’s more likely the project obtain approval from the Office of Technical Certification and Research (OTCR). The OTCR may consider a special approval for the use of mass timber in Type I construction if the materials meet all the fire-resistant requirements. We just haven’t seen this type of approval yet in New York City.
Though the idea of wooden skyscrapers in Manhattan is fun topic, the tenable future for wooden buildings is more likely to be in low-rise condominiums or office buildings like the Red Hoek Point, a current Outsource Consultants project located on Red Hook’s waterfront.
Have a design project that needs code or zoning consultation? Contact Outsource Consultants here.








