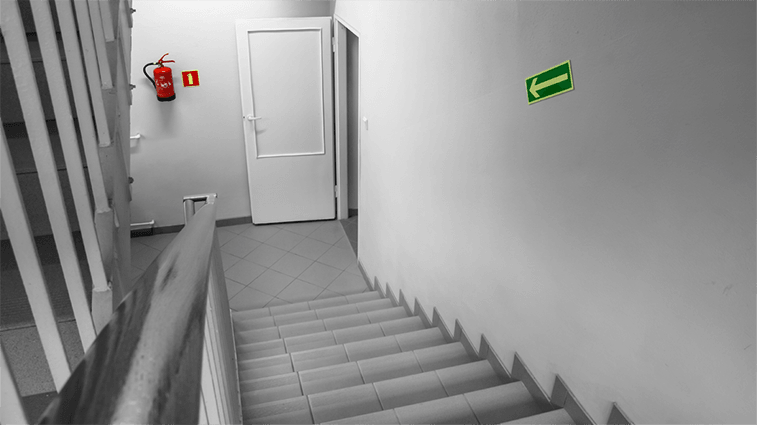
Third Stairway to Egress
The Department of Buildings will soon enforce Section 403.5.2 of the Building Code requiring buildings to have a third egress stair. Applications filed on or after July 1, 2015 will be subject to the code. The enforcement date of Section 403.5.2 was postponed to give City Council time to pass a zoning text amendment discounting the floor area from the additional stairway.
Section 403.5.2 requires a third egress stair for buildings 420’ or more in height (except R-2 residential buildings). High-rise office buildings and hotels are the primary targets of the section.
The third exit stair poses a challenge for architects designing offices and hotels on small lots. Stairs sharing a wall count as one stair. A dimension of 30’ or one-fourth of the diagonal dimension of the building, whichever is less, must separate two of the three stairs.
There are some exemptions for the third egress stair. A third egress stair is not required if the commissioner concludes a timed building evacuation is sufficient. A third stair is also not required if existing elevators meet the emergency standards of Section 3008.1 to 3008.11. These sections put forward requirements for elevator fire safety, water protection, lobby evacuation, emergency communication, electrical power and wiring.
Have an egress question? Need zoning or code consultation? Contact Outsource Consultants here.








