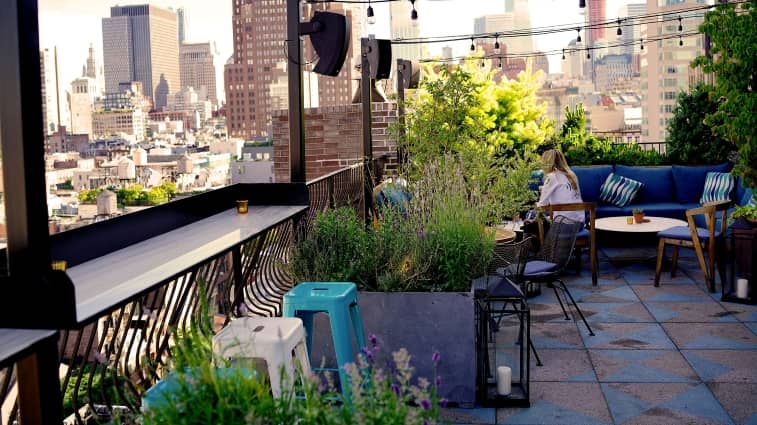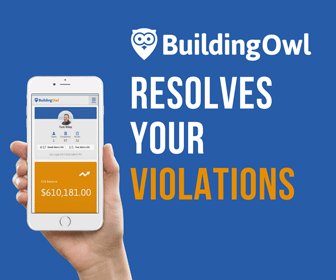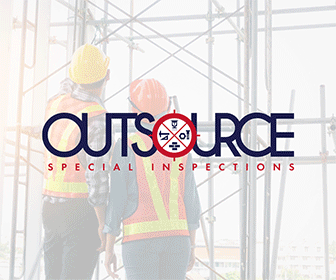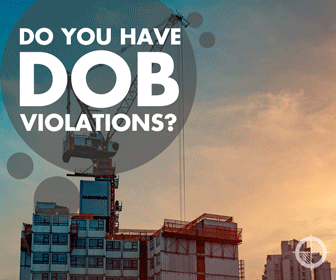
Want to Convert Your Rooftop? 3 Things to Keep in Mind
Code considerations for making usable rooftop spaces in New York.
With fresh air and scenic city views, usable rooftop spaces have long been popular in New York. From gardens and playgrounds to restaurants and pools, NYC rooftops can play host to a number of different, fun amenities. With COVID-19 restricting the use of indoor space for the time being, the demand for rooftop space is even stronger than before.
But if you are considering a rooftop project for your building, there are special code considerations for occupied rooftops that may impact the design of your rooftop space. Here are three key things to look out for.
- Evaluate your roof Looking at the current structure of your roof is a key first step to any rooftop conversion – after all, if your roof can’t currently handle a certain amount of extra weight, that will significantly impact the occupant load as well as the level of alterations needed. Get a qualified structural engineer involved in the design process early on to look at these potential issues.
- Look at the Zoning, Use and Occupancy Groups Building location, as well as principal use and occupancy, plays a factor in a number of elements of rooftop design, particularly in terms of occupant load and safety. Is the use of the proposed rooftop space related to the building’s principal Use and Occupancy, or supplemental? Is your building in a zoning district with enclosure requirements for rooftop spaces? It’s better to figure that out before you begin filing than after.
- Check on the Type of Alteration Will your conversion qualify as Alteration Type-1 or Alteration Type-2? This makes a difference in the amount of paperwork required, particularly where a new Certificate of Occupancy (C of O) is concerned.
- The proposed use is for passive recreation and is accessory to principal use of the building itself.
- The maximum occupant load does not exceed 74 persons based on floor area per occupant.
- The conversion does not require an increase in the number of exits or structural alterations that increase the live load (occupant) capacity beyond the most current C of O. (For more, see Buildings Bulletin.)
In addition, you’ll need to evaluate the egress and accessibility available to and from the roof. The stairs have to be able to support the proposed occupant load, so the number of staircases and width of said staircases might need to be adjusted as part of the conversion process.
In addition, if you plan to replace the entire roof deck or assembly (Alt-1), you will be required to set aside space for a sustainable roofing zone (solar panels and/or green roof system) under Local Laws 92 & 94 of 2019, discussed in a previous Decoder article.
According to Buildings Bulletin 2018-002, rooftop conversion for an existing building from unoccupied to occupied can only qualify as Alt-2 (meaning no new C of O) under certain conditions, including:
Rooftop spaces can be a great draw for your building, especially in these times. For help making your rooftop project code compliant, feel free to reach out to Outsource Consultants.
Resources








