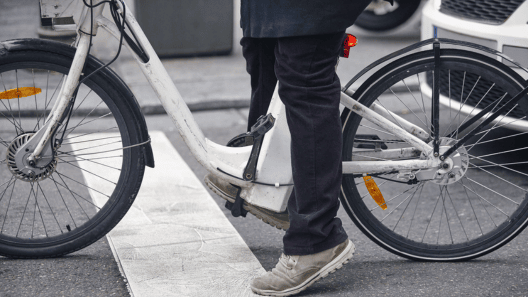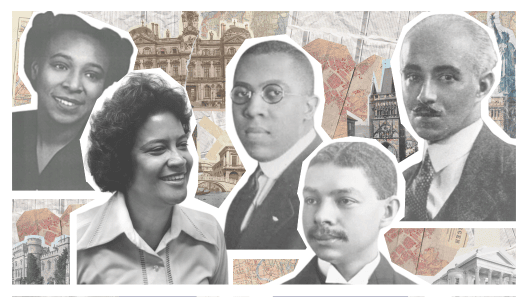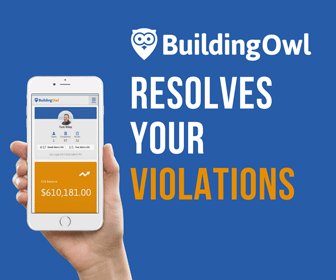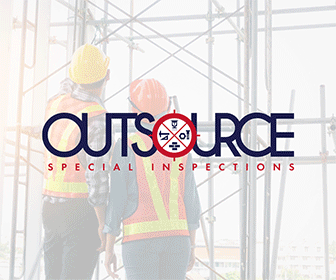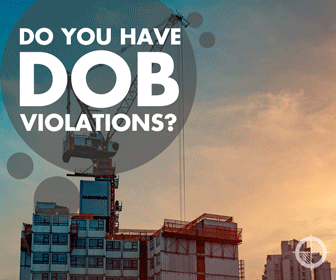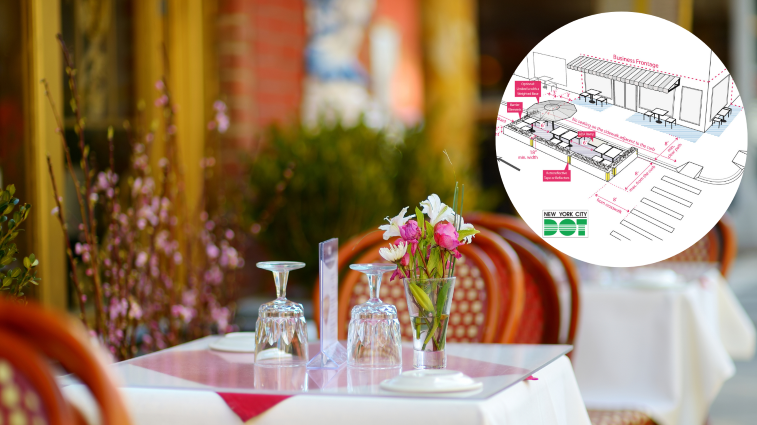
Bites and Barriers
How to Create Code-Compliant Temporary Outdoor Dining Seating Amid COVID-19 Crisis.
Outdoor dining is a popular warm-weather activity in the best of times, but this year, with COVID-19 putting an indefinite hold on indoor dining, it has become even more important for city restaurants to safely maximize their outdoor dining areas to keep business afloat.
While Phase 2 of reopening, allowing outdoor dining, got underway on June 22, it’s not as easy as simply putting out some tables and chairs and calling it a day. While current guidelines are subject to change, here’s how to get started on opening code-compliant outdoor seating for your restaurant.
Application Process
Under the Open Restaurant Program, meant to expand safe, temporary outdoor seating space throughout the city, restaurants can apply for an expedited Temporary Outdoor Space Dining Permit. There are currently two routes of application:
- Open Restaurants – for individual establishments needing public sidewalk or roadway space. This will allow use from 8am-11pm Monday-Saturday, 10am-11pm Sunday.
- Open Streets: Restaurants – for groups of three or more restaurants on a single block, as well as Business Improvement Districts (BIDs) and community-based organizations. This will allow for weekend-only street closures to accommodate outdoor dining. (Think FiDi’s Stone Street.)
Please note: This is not applicable for private property, parking lots, balcony/terrace/rooftop space, or open-air boats.
Upon applying, your restaurant will need to provide information like:
- Site seating and safety plans, including dimensions
- Set-up, operation, and breakdown procedures
- Management plan for cleaning, barricade monitoring, and more
- For Open Streets, an outreach plan to alert residents of street closure
- State Liquor Authority license information, if planning to serve alcohol
To speed things up, self-certification has been allowed. Once the application is reviewed, a DOT representative will contact you by email about next steps.
Seating Criteria
Before applying, you need to look at the space you have and decide whether to set up your seating area on the sidewalk or on the street (or both). Each option has different requirements and even different operating dates – while roadway seating will only be allowed through September 8, 2020 (Labor Day weekend), sidewalk seating may last through October 31, 2020.
Sidewalk Seating
For sidewalk seating areas, you must:
- Set seating and tables up against the wall of the business or as close as possible.
- Not exceed the width of the storefront.
- Leave an 8 ft clear path for pedestrians.
- Keep at least 3 ft between the adjacent businesses.
- Provide tables and chairs.
- Not block subway grates, utility hardware or Siamese water connection.
- Not block a bus stop waiting area.
Roadway Seating
This one’s a little trickier, since you have to worry about cyclists, traffic, and the like. For roadway seating areas, you must:
- Create a protective barrier on all three sides of the seating perimeter, which may be fortified by planters or similarly-sized objects that are in the roadway, at least 18” in width and 30-36” in height (excluding any plantings), to preserve visibility for motorists and provide protection for patrons.
- Place such barriers directly adjacent to each other (no gaps) and no more than 8 ft from the curb.
- Not exceed the width of the storefront, same as above.
- Provide tables, chairs and barriers.
- Ensure visibility at night by clearly marking all barriers with yellow high intensity retro-reflective tape or reflectors.
- Provide an ADA-compliant ramp, which can be made of non-permanent materials for convenience. (Owners may also install a platform to put the seating area at the same level as the curb, as long as it doesn’t block drainage or access to utility covers.)
- Avoid lighting that may blind traffic.
- Not place seating or barriers within 15ft of a fire hydrant or within 8ft of a crosswalk.
- Not place seating within a No Stopping Anytime or No Standing Anytime zone, bike lane, bus lane/stop, taxi stand, or Car Share space (unless part-time zone rules apply).
- Remove or secure tables and chairs when not in operation. (Barriers may stay in place unless the area functions part-time as a moving lane.)
- Comply with applicable Fire Codes. (See Siting Criteria diagram for more details.)
The City may revoke or suspend its authorization if a restaurant fails to comply with requirements. (For full list of requirements and application, see Open Restaurants.)
How Restaurant Owners Can Run with This
Restaurant owners may have to get around a number of requirements to make outdoor seating work. However, with a little ingenuity and assistance, restaurant owners can create an open, aesthetically-pleasing seating area that brings the indoors outside in a safe way. Barriers must be fortified with planters or objects of similar weight and size, so owners can take the opportunity to get creative with the design of barriers and decorative objects, as long as they don’t obstruct anything.
It should be noted, however, that requirements could change if need be to better protect public safety. Already since June 22, the barrier requirement was changed to the current 18 inches. You’ll need to keep an eye on these adjustments and act accordingly.
If you need assistance designing or renovating your seating area in a code-compliant way, feel free to reach out to the code and zoning experts at Outsource Consultants.
Resources
