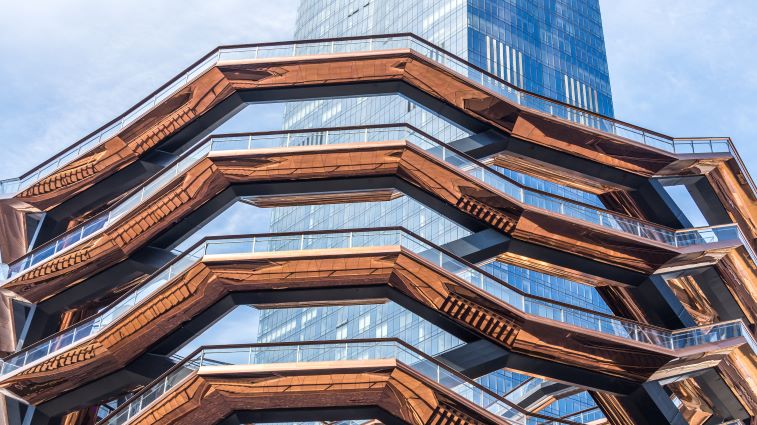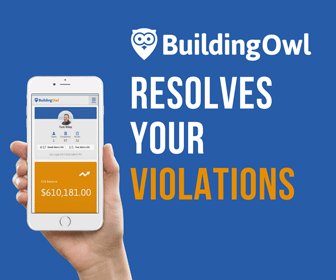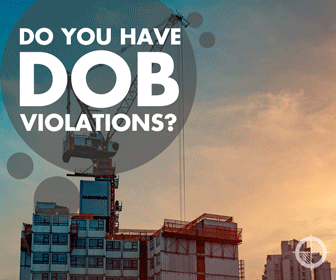
New Guidelines for Structural Applications
To BIS or to DOB NOW?
With DOB NOW: Build still phasing in, it’s not always obvious whether to submit files in the new system or elsewhere.
Structural (ST) filings were integrated in DOB NOW: Build in July 2019. But presumably in order to smooth things along, new guidelines have been handed down from the DOB in the past few months to hand off certain applications under these umbrellas to the Buildings Information System (BIS).
Structural Filings in DOB NOW
For ST applications, work scopes eligible to be filed with DOB NOW: Build are now limited to:
- New Building structures
- Alterations
- Additions of one or more full stories.
- Enlargements involving partial demolition of shear or bearing walls of an area greater than 50 sf.
- Alteration of more than 50% of floor area or removal of one or more floors.
- Alteration involving raising and/or moving of building.
- Stabilization work
- Any work that requires structural stabilization.
- Sign work
- Structural elements related to the installation of signs where the sign application must be filed by a registered design professional in accordance with 1 RCNY 105-04.
Please note that any structural filing in DOB NOW: Build must have an associated New Building or Alteration application in BIS, or Sign application in DOB NOW: Build.
Other Structural Work Scopes
All other structural work not listed above can be filed in BIS as OT (Other), with details included in the scope of work.
What Should and Should Not Be Included
The DOB Service Notice also states:
- Structural work submittals should include all super structure elements and details for the project. Superstructure elements as used herein shall not include structural elements directly in contact with soil or rock, such as foundation walls, slabs on grade, footings, piles, grade beams etc. Portions of foundation walls that are partially in contact with earth shall be considered foundation for the portion below curb level. Retaining walls shall be included as foundation elements.
- For work scope, which require geotechnical analysis - soil and test reports, the project details must be submitted in BIS along with NB or Alteration application, under foundation work type. See New Foundation Work Project Guidelines.
- For work involving wall panels, curtain walls and veneers, see Facades Project Guidelines or Storefront Project Guidelines.
Need help navigating through the BIS or DOB NOW?
Get help with where to file, request a code consultation, and more by contacting Outsource Consultants.
Resources








