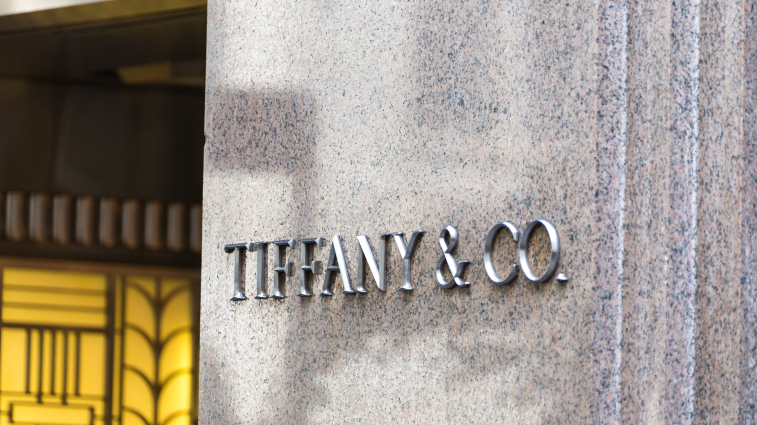
Tiffany’s Newest Diamond: Inside Tiffany and Co’s Flagship Redesign
In April of 2023, Tiffany & Co reopened the doors of its 5th Ave flagship store with a renewed vision for the brand's future. Since its star-studded launch party, the store has received widespread coverage for its innovative and extensive redesign. This transformation was the first of its kind since the building’s construction in 1940, and its new interiors pay tribute to Tiffany’s iconic history whilst re-imagining modern luxury.
The success of this reopening would not have been possible without architectural firm Callison RTKL, who worked in collaboration with designer Peter Marino and OMA partners Shohei Shigematsu and Jake Forster. Under the guidance of these experienced architects and designers, Tiffany & Co successfully paved the way for the flagship’s new era.
Timeless Origins
Renamed ‘The Landmark,’ the flagship store now boasts three new stories, 40 unique artworks, a dedicated museum space, restored exteriors, and stunning new interiors. At first glance, the building’s redesign is a complete divergence from its original dark and classic appearance. Instead of cherry wood finishes, velvet, and stained glass, the interiors are white, light-filled, and clean. Yet many details of Tiffany’s new look draw inspiration from its history. Its parquet flooring for example, now a pale wood, mirrors the lines of the original pattern that once filled the space. Also, the additional three stories that sit atop the limestone building resemble a jewelry box in the iconic shade of Tiffany blue. When lit up at night, the building’s windows and glass facade glow with the turquoise color. The interior is likewise accented with pops of Tiffany blue, which complements the primarily neutral-toned decor.
Innovative Design
Some of the most significant departures from the original design, however, are the floor-to-ceiling video screens that line the walls of the main floor. Both a technical feat and innovative use of lighting, the screens depict a window view of the iconic New York skyline. A mirrored ceiling enhances the tall heights of these screens, creating the illusion of enormous space in an otherwise large room. To further this illusion, a video screen depicting a skylight spans across the center of the ceiling.
At the heart of the building, a flowing staircase emerges, its organic lines an homage to jewelry designer Elsa Peretti’s revolutionary aesthetics. Its handrails are fitted with curved glass to accommodate the staircase’s asymmetrical, fluid shape. The staircase, which connects ten themed floors, serves as a cohesive narrative for shoppers as they move from theme to theme. The highest landing provides a birds-eye view of the staircase structure, and of a statement statue of Venus that graces the third floor.
Beyond aesthetics, The Landmark was designed with sustainability in mind and is on track to receive a WELL Platinum certification, which judges a building’s design on its ability to enhance the mental and physical well-being of its employees and guests. The Landmark also aims to receive LEED Gold certification, which awards green buildings for lower carbon emissions and cost-saving efficiency.
Conclusion
Through intricate details and a dedication to sustainability, this redesign sets the standard for luxury retail in 2023. The Landmark builds on Tiffany's classic legacy to create a luxury experience that leaves visitors with optimism for the brand’s future.
If you are working on a similar project, reach out to the luxury retail building code experts at Outsource Consultants, Inc. With our guidance and expertise, we can help you transform your next project into a diamond.








