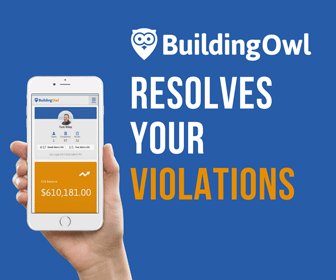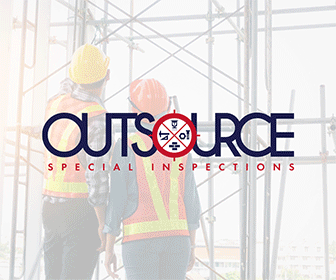
Rain, Rain, Go Away: Flood-Resilient Construction Post-Hurricane Ida
New York City has been called the concrete jungle, but never before has the name been more apt, or more dangerous.
In late Summer 2021, New York City experienced record-breaking rainfall not once, but twice within a 10-day span. The second incident, which occurred on September 1, 2021 from the remnants of Hurricane Ida, killed 13 people in New York City alone and left major amounts of damage in its wake due to flash flooding, in areas far from the waterfront.
This is in part because the current infrastructure isn’t equipped to handle that much rain. Along with the city’s massive amounts of concrete surfaces, which cannot absorb water, the current sewer system is only equipped to handle 1.75 inches of rain per hour – the recent storm dumped nearly twice that.
If rainfall like this becomes more common, along with rising sea levels and upcoming updates to the city’s flood zone maps in 2022, more buildings will need to be prepared in case of flooding.
Here are a few things building owners should think about when it comes to flood-resilient construction.
Elevate Lowest Floor
New residential buildings within the 1% annual chance floodplain (also referred to as the 100-year floodplain or Special Flood Hazard Area) are required to elevate living spaces, and may only use space below Design Flood Elevation level (the minimum elevation to prevent flood damage) for parking, storage or building access.
Owners may have a harder time elevating an existing building in a Special Flood Hazard Area. One possible solution is floodproofing and redesignating use of the bottom floor, then building an extension to make up for lost space. But the best solution for your given situation and area may take some extra care and thought.
Elevate Mechanical Systems
One of the biggest costs of unexpected flooding is damage to essential building systems such as electrical, heating, and plumbing equipment, which are often kept in the basement or on the lowest level.
This risk can be mitigated by relocating equipment to a higher floor and floodproofing it to keep it from failing in the event of water damage.
Floodproofing
There are two types of floodproofing to consider:
- Dry floodproofing seals the building’s exterior to flood waters by using removable barriers at all entrances below the expected level of flooding, often used in mixed-use and non-residential buildings.
- Wet floodproofing allows water enter a building, but minimizes damage by requiring water resistant building materials and limiting uses below the Design Flood Elevation (DFE) to parking, building access, and minor storage. This is generally required for residential buildings, but mixed use and non-residential buildings may also take this option.
Green Roofs and Plantings
While this solution is not a requirement in official literature on floodproofing, installing green roofs has multiple benefits when it comes to flooding. Green roofs absorb rainwater, decreasing potentially-damaging runoff.
They also contribute to decreasing the Urban Heat Island Effect, which makes urban areas an average 5-9 degrees warmer than the surrounding area. Because warmer atmospheres can hold more moisture, this might partially account for the increased rainfall over the past few summers. While a single building’s green roof may not do much, every little bit helps and may inspire others to do the same.
On the ground level, especially for buildings that may not be able to support a green roof, adding things like trees or planters in front of your building can also help absorb rainwater, as well as add aesthetic value.
Incremental Retrofits
For existing buildings that may newly find themselves in a flood hazard zone, or that want to take preventative measures ahead of time, FEMA respects that it is difficult to perform extensive flood-resilience retrofits all at once. Instead, it encourages making improvements bit by bit and creating partial, short-term protections in the meantime.
FEMA outlines the following steps when considering retrofits:
- Identify your flood zone
- Identify your flood elevation
- Review relevant codes and regulations
- Identify your mitigation strategy (which retrofits will best work for your building and situation)
- Design your strategy, considering building type and feasibility
All in all, there is no one-size-fits-all approach to floodproofing. The best solution for your building will depend on a number of factors. If you need assistance with flood-resilience construction, or for any other project questions, reach out to the experts at Outsource Consultants.
Resources
- NYC Planning – Flood Resilient Construction Info Brief
- NYC Planning – Retrofitting Buildings for Flood Risk








