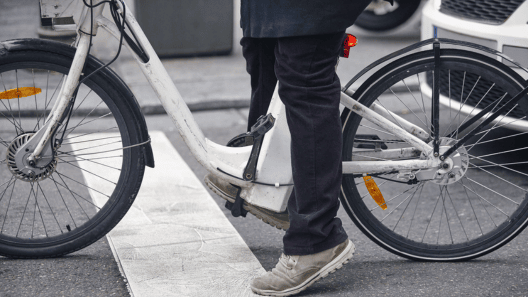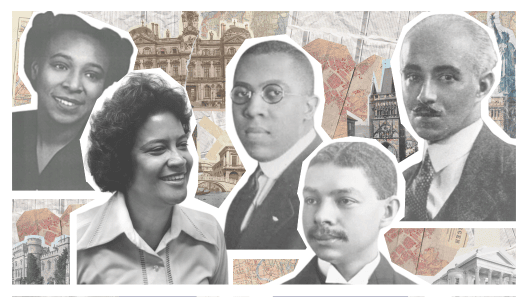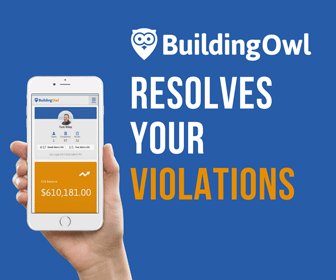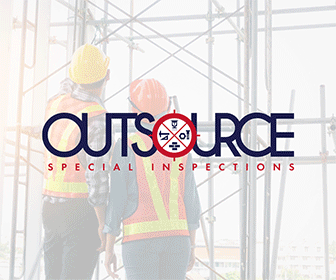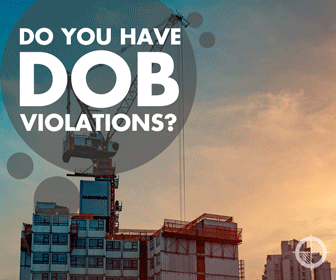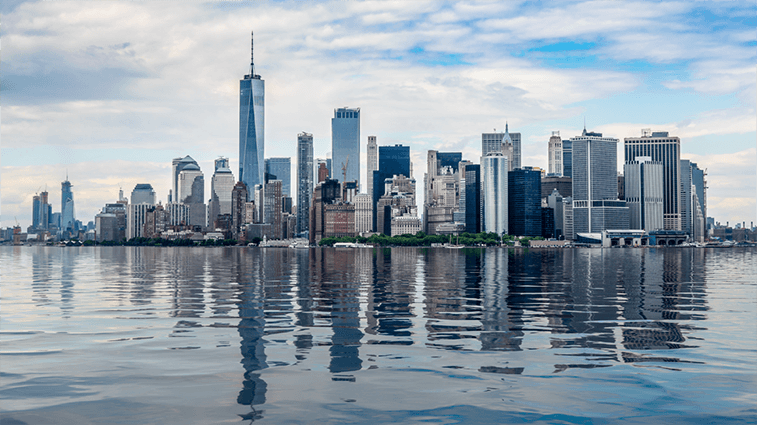
Flood Amendment Considers Streetscapes
New York City’s recently approved Flood Resilience Zoning Text Amendment means a host of changes for buildings in New York City’s flood zones. The centerpiece of the amendment is the imposition of the Flood-Resistant Construction Elevation (FRCE), defined as the FEMA flood elevation requirement plus the freeboard requirement as outlined in the building code. In essence, new and severely damaged one and two family residences are required to raise their first floors above flood levels, while limiting the ground floor usage to storage and parking. The city realized these raised buildings would come with negative consequences, namely lankier, giraffe shaped houses leading to bare, unpleasant streetscapes.
To make the streetscapes more pleasing the city outlined its new Streetscape Standards for buildings raising their first floor above FRCE. These standards utilize a combination of landscaping, stairs, screens, windows, and porches to turn an unpleasant ground level streetscape into a more pleasing one.
For single and two family homes the city outlined five streetscape standards. If a building’s FRCE is between 5-9 ‘ above curb the home must abide by one of these standards. If the FRCE is 9’ or more above curb, the home must abide by two of the streetscape standards. However, many homeowners may unilaterally decide to increase their FRCE by a few feet in order to utilize their ground floor as a garage or storage area, as 5’ FRCE leaves little headroom or car clearance.
Here are the five streetscape standards for single and two family homes in flood zones.
1. Planting. Adding some shrubs to the streetscape adds some girth and ensconces the unpleasing area below the FRCE while complimenting the long stairs leading up to the first floor. This is probably the least expensive streetscape standard.
2. Stair Turn. Ten feet of stairs in front of a house can look like a ladder. A stair turn cuts into a building’s bare streetscape making it appear more robust. To allow for front stairs, the amendment also allows an increase in front yard area if the rear yard is decreased by an equal amount. The stair turn is also one of the cheaper enhancements.
3. Unenclosed Porch. The unenclosed porch really disguises the ground level streetscape, covering it completely. By connecting a porch to the stairs the stairs appear and less elongated. The drawback of the porch solution is unless the porch is more than 8’ above curb ground level may be restricted.
4. Roofed Porch. Adding a roof to the unenclosed porch not only covers the ground floor streetscape but gives the residence a more pleasing tiered aesthetic.
5. Raised Yard. A raised yard covers the ground floor completely and can look very pleasing. The drawbacks of a raised yard are high expense and the lack of ground floor use.
Multi Family and Community Buildings
The Flood Resilience Zoning Text Amendment requires parking, planting, and lobby requirements for multi-family and community structures. Buildings with a FRCE of 10’ will have a ground floor limited to parking, storage, and access. This leaves a bare and unappealing ground floor streetscape. The combination of parking screens, plantings, and a wide lobby area turns an ugly ground floor streetscape into a pleasant one with variety.
Here are the new requirements for new and severely damaged multi-family and commercial streetscapes in flood zones.
- If the FRCE is 5’ or more, all parking must be screened by walls at least 50% solid.
If the FRCE is 5′ or more above grade, 3′ plantings are required on blank streetscape walls
In residence districts, blank walls must be covered by 3’ plantings.
A minimum 20’ wide lobby (30% of street wall width) with transparency is required.
Commercial Buildings
Commercial buildings do not have landscaping or transparency requirements. The Flood Resilience Zoning Text Amendment provides incentives to entice commercial buildings to add ground floor transparency by allowing a maximum building height to be measured 12’ above curb level. If a commercial street wall is at least 50% transparent between 2-12’, building height can be measured starting at 12’ above curb.
The new streetscape requirements only affect new buildings and severely damaged existing buildings. Safety and sustainability aside, a major incentive for existing properties to raise their first floor above FRCE is the potential for greatly reduced flood insurance premiums.
To see the approved Flood Resilience Zoning Text Amendment click here.
Questions about flood zone? Need consultation for your project? Contact us.



