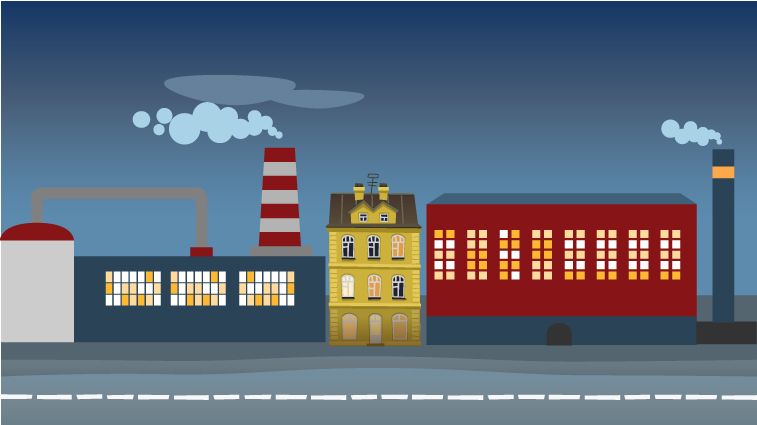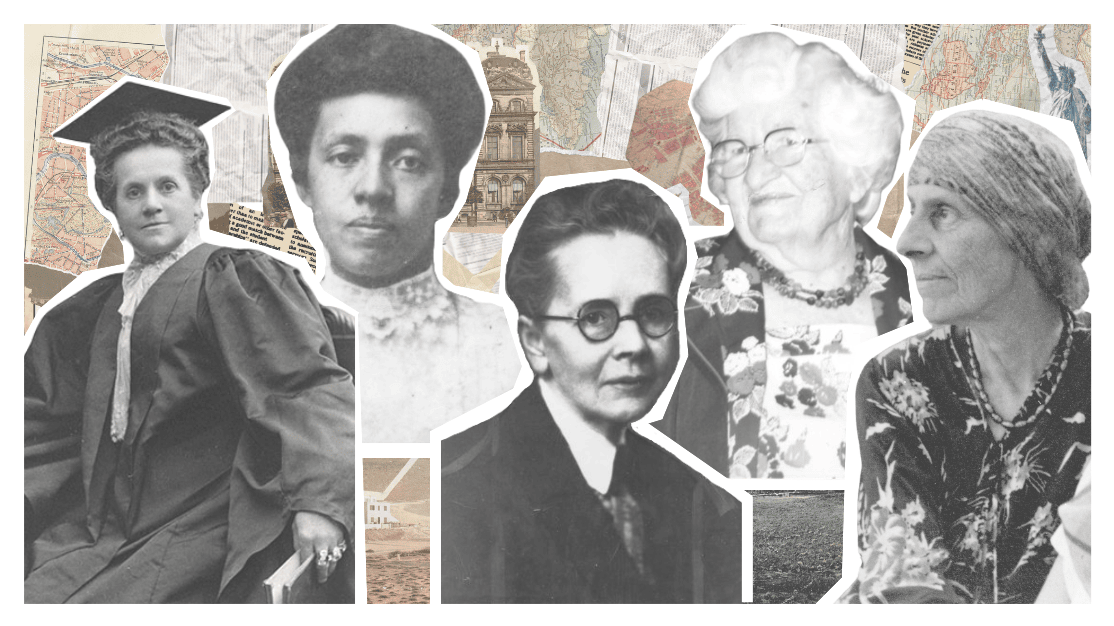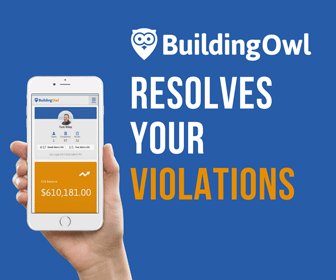
Constraints of Non-Conforming Use
New York City has undergone several zoning changes over the years. When a district undergoes a major zoning change, a building’s use doesn’t necessarily have to fall in line. The building can remain in the district under what’s called non-conforming use.
The Zoning Resolution defines non-conforming use as “any lawful use, whether of a building or other structure or of a zoning lot, which does not conform to any one or more of the applicable use regulations of the district in which it is located, either on December 15, 1961 or as a result of any subsequent amendment thereto.” It goes on to state that a non-conforming use “shall result from failure to conform to the applicable district regulations on either permitted Use Groups or performance standards.”
If the building existed before the zoning change, and the building does not conform to the new zoning restrictions, the building may continue to exist as is. However, the Zoning Resolution limits what a non-conforming building is permitted in terms of extensions and change of use. Here the Zoning Resolution creates different criteria for the three main districts–manufacturing, commercial and residential.
Manufacturing Districts
Residential buildings can remain in manufacturing districts as a non-conforming use if the residence existed prior to the zoning change. However, an owner has limitations when it comes to enlargements. Zoning Resolution Article 5, Chapter 2 outlines the permissions for residential enlargements in manufacturing districts.
Zoning Resolution Article 5, Chapter 2 has two sets of enlargement rules for non-conforming residence in manufacturing districts. One set of rules is for M1 districts, another is for M1-1D through M1-5D. These districts are light manufacturing districts characterized by lofts and 1 to 2 story warehouses with loading bays. Red Hook in Brooklyn and Port Morris in the Bronx are examples of M1 districts.
For a non-conforming residence in an M1 district, enlargements are allowed with conditions. The non-conforming residence must have been erected prior to 12/15/61. The enlargement can only take place on ground level. No dwelling or rooming unit can exist on or below a commercial or manufacturing story. Non-conforming residential use must be 50% or more of the building’s floor area.
Non-conforming residential units seeking to enlarge in districts M1-1D through M1-5D must follow a more draconian version of the M1 conditions. No commercial or manufacturing floors can exist above the first floor ceiling. No enlargements are permitted within 30 feet of the rear lot line. Enlargements cannot rise 32 feet above curb level. The most important conditions involve dwelling units and floor area. An addition of no more than 500 square feet beyond the floor area on 12/21/89 or a floor area ratio of 1.65 is allowed, whichever is less. No increase in dwelling units is permitted beyond the lawful number existing on 12/21/89.
Non-conforming residences in M1-1D through M1-5D are only permitted an increase in dwelling units if City Planning approves the enlargement. City Planning will only consider enlargements that abide by Zoning Resolution Article 4, Chapter 2, Section 42-47. To gain approval by City Planning, the zoning lot in question must be one or more stories of residential and one or less story of manufacturing. The lot must not contain any other commercial or manufacturing use. Lastly, both sides of the block that contain the lot in question must contain 25% or more of residential use. City Planning will also investigate whether the enlargement takes place in an immediate area that is unsafe or a hindrance to the manufacturing character of the district.
Commercial Districts
The Zoning Resolution permits heavier non-conforming Use Groups (those of higher number) limited enlargement in commercial districts. In district C6, heavy Use Groups 17-18 are permitted enlargements provided the enlarged portion does not encompass 25% or more of the floor area when the building became non-conforming. The enlargement cannot create or increase non-compliance. It must abide by off street parking and district regulations. In district C8 and all manufacturing districts, Use Groups 11A and 16-18 are permitted enlargement under the same criteria as C6 above.
Commercial district C1 allows enlargements for non-conforming Use Groups 7-9 provided the enlargement does not increase the floor area more than 25% beyond what existed when the building became non-conforming. The enlargement must not increase the degree of non-compliance. Off-street parking and district regulations must be followed. Enlargements in district C4 for non-complying Use Group 7 are allowed under the same guidelines of C1 above. Enlargements are never permitted for non-complying residential buildings in district C1.
Residential Districts
In residential districts, the city encourages non-conforming commercial uses to downgrade use, even if the new use is still non-conforming. In all residential districts, the Use Groups 11A and 16-18 are allowed a downgrade in use to groups 6, 7B, 7C, 7D, 8-10, 11B and 14. Use Groups 6-10, 11B and 12-15 can only downgrade to non-conforming Use Group 6. These Use Groups are required to comply by floor area limitations of section 32-15. There are also limitations for restaurants, bars and venues with dancing.
The Zoning Resolution prioritizes the regulation of buildings that are severely non-conforming. It seeks to maintain the character of each district while allowing non-conforming use to exist with reasonable flexibility.
Are you a developer or architect with a project that needs consultation or expediting? Contact Outsource Consultants here.








