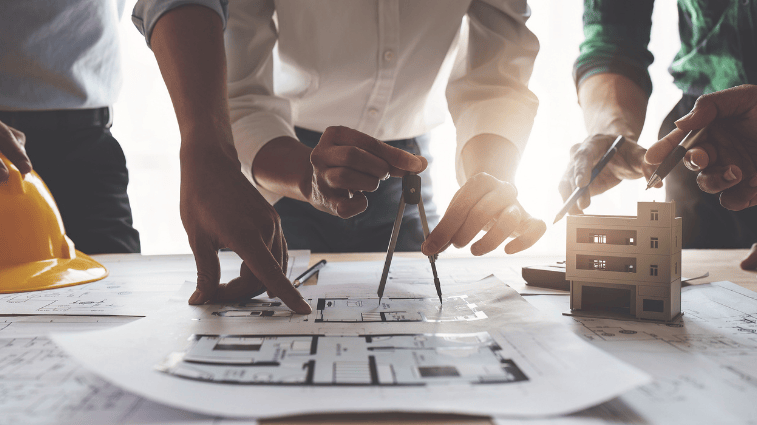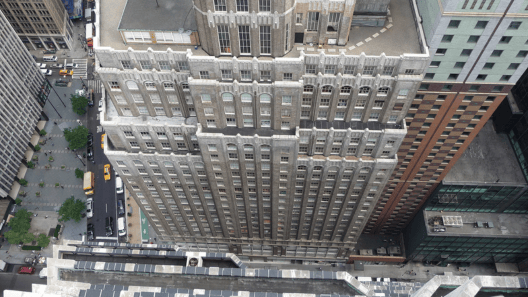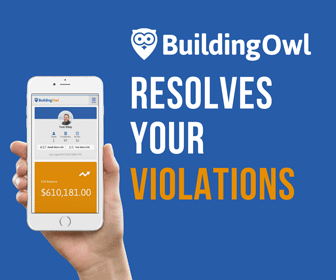
Conversion Conversations: Upcoming Zoning Laws Could Simplify Office-to-Residential Conversions
Post-pandemic, New York is not the same city it once was.
The introduction of hybrid and remote work options has rendered some offices obsolete, resulting in empty commercial buildings across NYC and other major cities. To remedy this issue, city officials have proposed plans under the “City of Yes” initiative to convert offices in Midtown South into residential buildings. In one fell swoop, these proposals could address the city’s housing crisis, help reduce carbon emissions, and fill empty offices — however, the process would be complicated by zoning and building code issues.
Even with the proposed changes in mind, conversions can be difficult for developers. Despite the challenges, the benefits of these plans are essential for the future of this city, and therefore worth understanding.
Code and Zoning Challenges
NYC’s average rent-to-income ratio reached 68.5% in 2022, well above the (already record high) national average of 30%. This growing issue is exacerbated by a lack of new housing construction — often blamed on restrictive zoning practices that limit construction in high-demand areas.
Office-to-residential conversions offer an intuitive solution to this pressing problem, but the building code implications are not as straightforward. Direct sunlight tends to be the most common obstacles for conversions, as office spaces are not planned to accommodate habitable units. Such units cannot extend more than 30 feet from a window, and these windows must be capable of opening onto a street or yard of certain minimum dimensions. Slender pre-war buildings, built before mechanical ventilation allowed for larger spaces, are the most often approved for conversions due to the abundance of natural light.
For buildings containing more than 15 habitable units, 30% of the roof area must be accessible for recreational use. This requirement conflicts with potential obstructions on commercial roofs, such as mechanical equipment.
Residential and commercial buildings also have different electricity regulations; while the electrical load would be similar, all residential units require subpanels for circuit breaker accessibility. Tenants would also require access to internet, cable, and telephone services, as well as fire alarms for each unit. The cost of these transformations could be hefty, and tricky to navigate alongside other design and code-related challenges.
Plumbing poses another significant problem for conversions. Offices tend to group bathrooms together, whereas residential units must be capable of supporting their own bathroom, kitchen, sanitary sewer, and drinking water. Local codes dictate how the plumbing system should be remodeled, although most cases would likely require a larger sewage utility connection pipe due to the smaller service sizes in commercial buildings. Heating, ventilation, and air conditioning (HVAC) might need to be similarly remodeled, as most commercial buildings use a centralized HVAC system, whereas residential buildings usually need separate systems for each unit.
Beyond the building’s internal system, plenty of other changes must be made to adhere to residential codes, such as relocated elevators, added interior walls, and egress stairways — not to mention the cost of permits and other applications. It’s no wonder the current zoning laws have discouraged conversion projects.
The NYC Zoning Resolution has more flexible regulations in regards to light, air, and outdoor spaces, but in Manhattan, this flexibility is mostly limited to certain residential zoning districts. Currently, only buildings built before 1977 or 1961 are eligible for conversions, but the “City of Yes” initiative would allow buildings built as recently as 1990 to be eligible. The proposal would also allow a wider variety of housing types to be retrofitted into converted offices, rather than just single-family apartments. These changes address some of the most restrictive aspects of NYC zoning, and open up more opportunities for conversions.
Manhattan’s Reimagined Interior
Office-to-residential conversions could provide a smart solution to the housing crisis. A study conducted by NYC Planning in January 2023 predicted that the proposed zoning changes could create as many as 20,000 new homes within the next decade.
The environmental benefits also make conversions attractive. In 2023, the National Bureau of Economic Research (NBER) found that converting office buildings into green apartments would reduce greenhouse gas emissions by 80 percent. Compared to constructing new apartment buildings, redesigning older buildings is vastly more energy efficient — according to the NBER paper, conversion projects produce 50 to 75 percent fewer carbon emissions than new construction. In order to meet the 2030 emissions cap set by Local Law 97, it would be wise for city officials to incentivize these conversions to developers.
By relaxing zoning laws, the “City of Yes” initiative aims to do just that.
“It makes no sense to allow office buildings to sit empty while New Yorkers struggle to find housing,” said Maria Torres-Springer, Deputy Mayor for Housing, Economic Development, and Workforce, in a press release this summer. “By enabling office conversions, New York will reinvigorate its business districts and deliver new homes near jobs and transit.”
While it may not be possible to convert every empty office, enough buildings will qualify under the proposed initiative to transform Manhattan’s interior. As work-life culture changes, NYC will change with it, and these conversions mark an important step in tackling some of the city’s biggest issues.
Building code and zoning laws can be tricky to navigate, especially when converting offices to residential buildings. If you are looking for guidance on your conversion project, please reach out to Outsource Consultants, Inc. for expert assistance.
Resources
- Mayor Adams, DCP Director Garodnick Unveil Proposal to Convert Vacant Offices to Housing Through City Action, Outline Next Step in "City of Yes" Plan
- The NYC Zoning Resolution: Chapter 5
- New York City Office Adaptive Reuse Study
- National Bureau of Economic Research: Converting Brown Offices to Green Apartments








